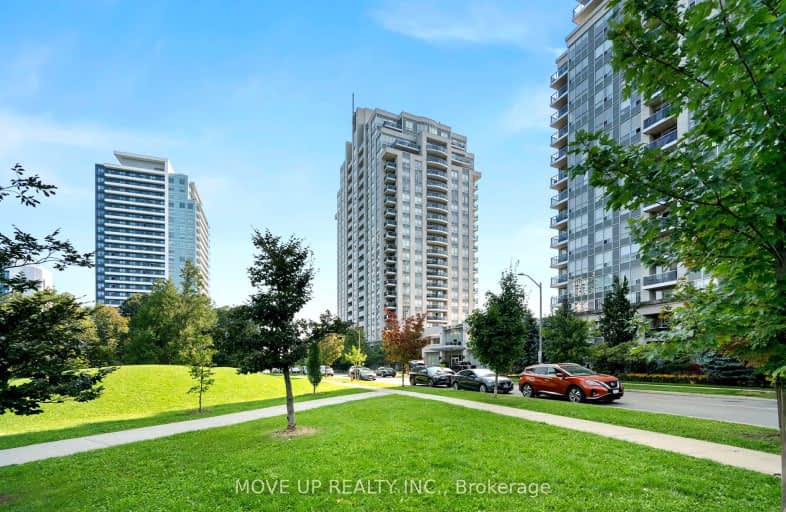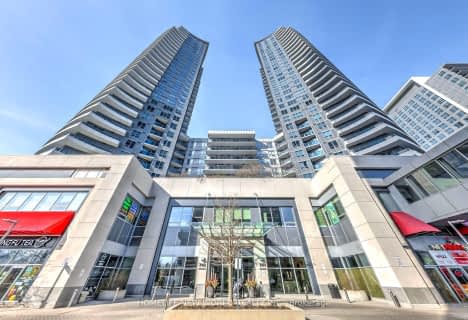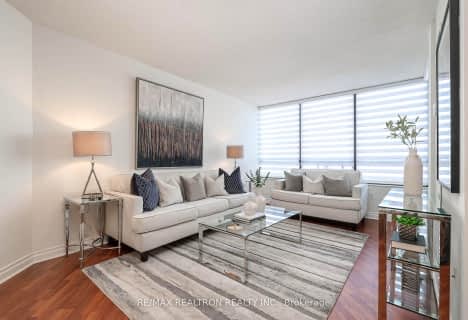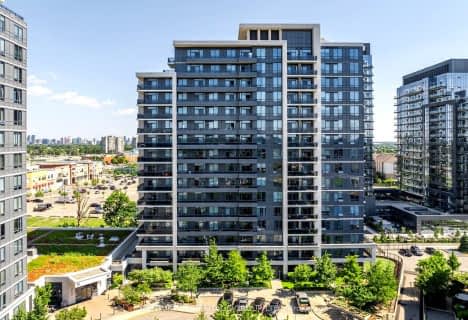Car-Dependent
- Almost all errands require a car.
Good Transit
- Some errands can be accomplished by public transportation.
Bikeable
- Some errands can be accomplished on bike.

Blessed Scalabrini Catholic Elementary School
Elementary: CatholicWestminster Public School
Elementary: PublicBrownridge Public School
Elementary: PublicWilshire Elementary School
Elementary: PublicRosedale Heights Public School
Elementary: PublicVentura Park Public School
Elementary: PublicNorth West Year Round Alternative Centre
Secondary: PublicLangstaff Secondary School
Secondary: PublicVaughan Secondary School
Secondary: PublicWestmount Collegiate Institute
Secondary: PublicStephen Lewis Secondary School
Secondary: PublicSt Elizabeth Catholic High School
Secondary: Catholic-
M&M Food Market
7700 Bathurst Street, Vaughan 0.3km -
T&T Supermarket
1 Promenade Circle, Thornhill 0.52km -
Concord Food Centre \ Greco's Fresh Markets
1438 Centre Street, Thornhill 1.75km
-
LCBO
180 Promenade Circle, Thornhill 0.52km -
Simcha Wine Corporation
7000 Bathurst Street, Thornhill 2.24km -
The Beer Store
6212 Yonge Street, North York 3.3km
-
McDonald's
700 Centre Street, Thornhill 0.16km -
Maple Sushi Thornhill Location
30 Disera Drive #110, Thornhill 0.17km -
bb.q Chicken Smart Centre
700 Centre Street, Thornhill 0.17km
-
McDonald's
700 Centre Street, Thornhill 0.16km -
CoCo Fresh Tea & Juice
11 Disera Drive Unit 260, Thornhill 0.23km -
Starbucks
8010 Bathurst Street Building C, Unit 6, Thornhill 0.46km
-
CIBC Branch with ATM
180-10 Disera Drive, Thornhill 0.23km -
Scotiabank
7700 Bathurst Street, Thornhill 0.31km -
TD Canada Trust Branch and ATM
1054 Centre Street, Thornhill 0.76km
-
Circle K
1030 Centre Street, Thornhill 0.64km -
Esso
1030 Centre Street, Thornhill 0.65km -
Petro-Canada
7400 Bathurst Street, Thornhill 1.11km
-
SPINCO Thornhill
31 Disera Drive Unit 130, Thornhill 0.15km -
F45 Training Thornhill Disera Dr.
11 Disera Drive Unit 240, Thornhill 0.23km -
Anytime Fitness
7700 Bathurst Street Unit 1, Thornhill 0.31km
-
Thornhill Green Park
Vaughan 0.11km -
Thornhill Green Park
Vaughan 0.11km -
Jean Augustine District Park
Vaughan 0.57km
-
Bathurst Clark Resource Library
900 Clark Avenue West, Thornhill 1.06km -
Jerry & Fanny Goose Judaica Library
770 Chabad Gate, Thornhill 1.62km -
JRCC East Thornhill
3-7608 Yonge Street, Thornhill 2.29km
-
Jack Nathan Health Medical Centre in Walmart Thornhill ON
700 Centre Street, Thornhill 0.16km -
PureFlow Healthcare
10 Disera Drive unit 170, Thornhill 0.24km -
Atkinson Medical Centre
531 Atkinson Avenue Unit 17, Thornhill 0.56km
-
Walmart Pharmacy
700 Centre Street, Thornhill 0.17km -
Disera Pharmacy
30 Disera Drive, Thornhill 0.18km -
Main Drug Mart
7700 Bathurst Street, Thornhill 0.34km
-
SmartCentres Thornhill
700 Centre Street, Thornhill 0.17km -
Promenade Village Shops
7700 Bathurst Street, Thornhill 0.35km -
Rosedale Heights Plaza
531 Atkinson Avenue, Thornhill 0.58km
-
Imagine Cinemas Promenade
1 Promenade Circle, Thornhill 0.65km -
Promenade Shopping Centre
1 Promenade Circle, Thornhill 0.67km -
Funland
265-7181 Yonge Street, Markham 2.84km
-
1118 Bistro Bar & Grill
1118 Centre Street, Thornhill 0.88km -
Tea Va See Event Space
1416 Centre Street, Vaughan 1.67km -
Limitless Bar & Grill
1450 Centre Street Unit 3, Thornhill 1.78km
- 1 bath
- 1 bed
- 600 sqft
118-8 Maison Parc Court, Vaughan, Ontario • L4J 9K5 • Lakeview Estates
- 2 bath
- 3 bed
- 1200 sqft
2104-10 Tangreen Court, Toronto, Ontario • M2M 4B9 • Newtonbrook West
- 2 bath
- 2 bed
- 1400 sqft
1601-7 Townsgate Drive, Vaughan, Ontario • L4J 7Z9 • Crestwood-Springfarm-Yorkhill













