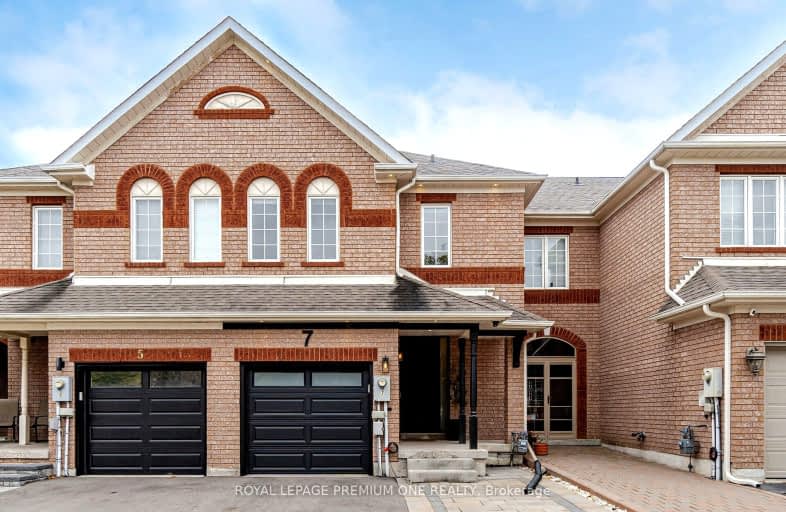Car-Dependent
- Most errands require a car.
47
/100
Some Transit
- Most errands require a car.
41
/100
Bikeable
- Some errands can be accomplished on bike.
52
/100

St David Catholic Elementary School
Elementary: Catholic
1.33 km
Michael Cranny Elementary School
Elementary: Public
1.33 km
Divine Mercy Catholic Elementary School
Elementary: Catholic
1.06 km
Mackenzie Glen Public School
Elementary: Public
0.23 km
Discovery Public School
Elementary: Public
1.38 km
Holy Jubilee Catholic Elementary School
Elementary: Catholic
0.64 km
St Luke Catholic Learning Centre
Secondary: Catholic
6.05 km
Tommy Douglas Secondary School
Secondary: Public
3.88 km
Maple High School
Secondary: Public
3.05 km
St Joan of Arc Catholic High School
Secondary: Catholic
1.04 km
Stephen Lewis Secondary School
Secondary: Public
5.60 km
St Jean de Brebeuf Catholic High School
Secondary: Catholic
4.25 km














