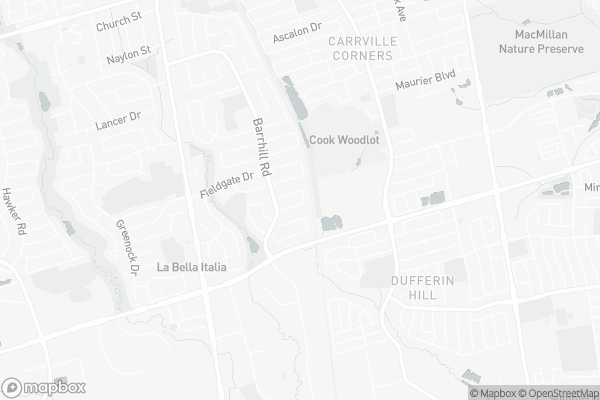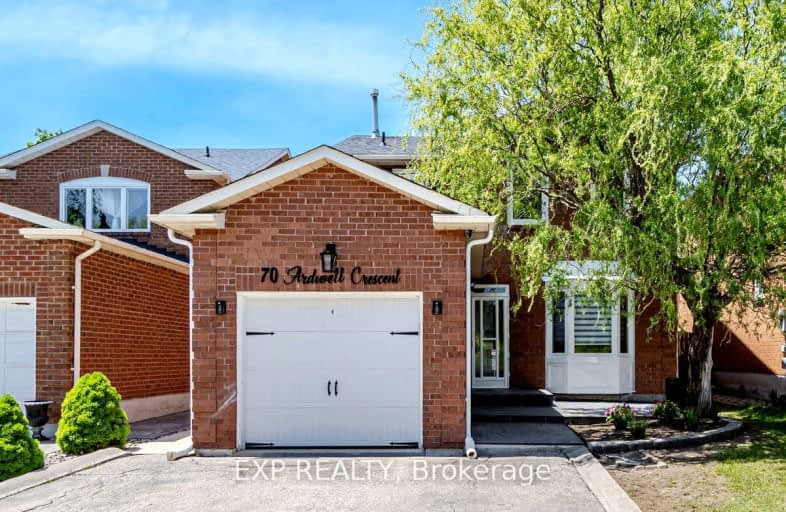Car-Dependent
- Almost all errands require a car.
Some Transit
- Most errands require a car.
Somewhat Bikeable
- Most errands require a car.

ACCESS Elementary
Elementary: PublicFather John Kelly Catholic Elementary School
Elementary: CatholicForest Run Elementary School
Elementary: PublicRoméo Dallaire Public School
Elementary: PublicSt Cecilia Catholic Elementary School
Elementary: CatholicDr Roberta Bondar Public School
Elementary: PublicMaple High School
Secondary: PublicVaughan Secondary School
Secondary: PublicWestmount Collegiate Institute
Secondary: PublicSt Joan of Arc Catholic High School
Secondary: CatholicStephen Lewis Secondary School
Secondary: PublicSt Elizabeth Catholic High School
Secondary: Catholic-
Babushka Club
9141 Keele Street, Vaughan, ON L4K 5B4 0.95km -
Hot Shots Bar & Grill
2600 Rutherford Road, Vaughan, ON L4K 2N6 1.65km -
Shab O Rooz
2338 Major Mackenzie Dr W, Unit 3, Vaughan, ON L6A 3Y7 1.86km
-
7-Eleven
2067 Rutherford Rd, Concord, ON L4K 5T6 0.54km -
Tim Hortons
9151 Keele Street, Vaughan, ON L4K 5B4 0.98km -
Pronto Cafe
9222 Keele Street, Concord, ON L4K 5A3 1.02km
-
Maplegate Pharmacy
2200 Rutherford Road, Concord, ON L4K 5V2 0.79km -
Shoppers Drug Mart
9200 Dufferin Street, Vaughan, ON L4K 0C6 1.31km -
Shopper's Drug Mart
2266 Major Mackenzie Drive W, Vaughan, ON L6A 1G3 1.77km
-
Antonino's Pizzeria & Panini
1801 Rutherford Road, Concord, ON L4K 5R7 0.62km -
Domino's Pizza
9505 Keele Street, Vaughan, ON L6A 1W3 0.71km -
Burger King
23 Jacob Keffer Parkway, Vaughan, ON L4K 5N8 0.74km
-
Vaughan Mills
1 Bass Pro Mills Drive, Vaughan, ON L4K 5W4 3.65km -
SmartCentres - Thornhill
700 Centre Street, Thornhill, ON L4V 0A7 5.21km -
Hillcrest Mall
9350 Yonge Street, Richmond Hill, ON L4C 5G2 5.32km
-
Vince's No Frills
1631 Rutherford Road, Vaughan, ON L4K 0C1 1.12km -
Highland Farms
9940 Dufferin Street, Vaughan, ON L6A 4K5 2.07km -
Organics Delivered 2 You
124 Connie Crescent, Unit 3, Vaughan, ON L4K 1L7 2.71km
-
LCBO
9970 Dufferin Street, Vaughan, ON L6A 4K1 2.12km -
LCBO
3631 Major Mackenzie Drive, Vaughan, ON L4L 1A7 4.71km -
LCBO
180 Promenade Cir, Thornhill, ON L4J 0E4 5.5km
-
7-Eleven
2067 Rutherford Rd, Concord, ON L4K 5T6 0.54km -
Husky
9332 Keele Street, Vaughan, ON L6A 1P4 0.84km -
Petro Canada
1867 Major MacKenzie Dive W, Vaughan, ON L6A 0A9 1.79km
-
Imagine Cinemas Promenade
1 Promenade Circle, Lower Level, Thornhill, ON L4J 4P8 5.41km -
SilverCity Richmond Hill
8725 Yonge Street, Richmond Hill, ON L4C 6Z1 5.85km -
Famous Players
8725 Yonge Street, Richmond Hill, ON L4C 6Z1 5.85km
-
Civic Centre Resource Library
2191 Major MacKenzie Drive, Vaughan, ON L6A 4W2 1.73km -
Pleasant Ridge Library
300 Pleasant Ridge Avenue, Thornhill, ON L4J 9B3 2.12km -
Maple Library
10190 Keele St, Maple, ON L6A 1G3 2.21km
-
Mackenzie Health
10 Trench Street, Richmond Hill, ON L4C 4Z3 5.1km -
Shouldice Hospital
7750 Bayview Avenue, Thornhill, ON L3T 4A3 8km -
Team Maple Walk-in Clinic
2200 Rutherford Road, Unit 101, Vaughan, ON L4K 5V2 0.79km
-
Jack Pine Park
61 Petticoat Rd, Vaughan ON 1.45km -
Matthew Park
1 Villa Royale Ave (Davos Road and Fossil Hill Road), Woodbridge ON L4H 2Z7 4.96km -
Dr. James Langstaff Park
155 Red Maple Rd, Richmond Hill ON L4B 4P9 6.46km
-
Scotiabank
9930 Dufferin St, Vaughan ON L6A 4K5 2.12km -
TD Bank Financial Group
8707 Dufferin St (Summeridge Drive), Thornhill ON L4J 0A2 2.22km -
CIBC
9950 Dufferin St (at Major MacKenzie Dr. W.), Maple ON L6A 4K5 2.21km














