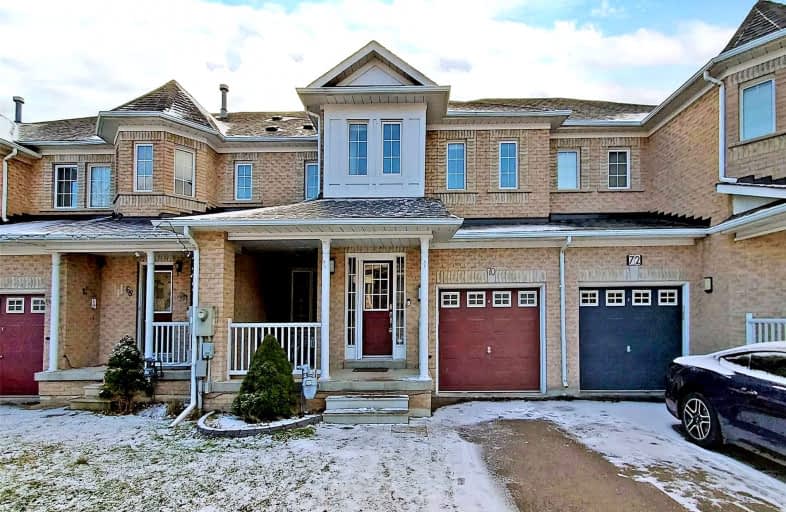
Nellie McClung Public School
Elementary: Public
1.89 km
Forest Run Elementary School
Elementary: Public
0.57 km
St Cecilia Catholic Elementary School
Elementary: Catholic
1.23 km
Dr Roberta Bondar Public School
Elementary: Public
1.35 km
Carrville Mills Public School
Elementary: Public
0.92 km
Thornhill Woods Public School
Elementary: Public
1.50 km
Langstaff Secondary School
Secondary: Public
3.56 km
Maple High School
Secondary: Public
3.72 km
Vaughan Secondary School
Secondary: Public
5.02 km
Westmount Collegiate Institute
Secondary: Public
3.61 km
St Joan of Arc Catholic High School
Secondary: Catholic
3.65 km
Stephen Lewis Secondary School
Secondary: Public
0.92 km














