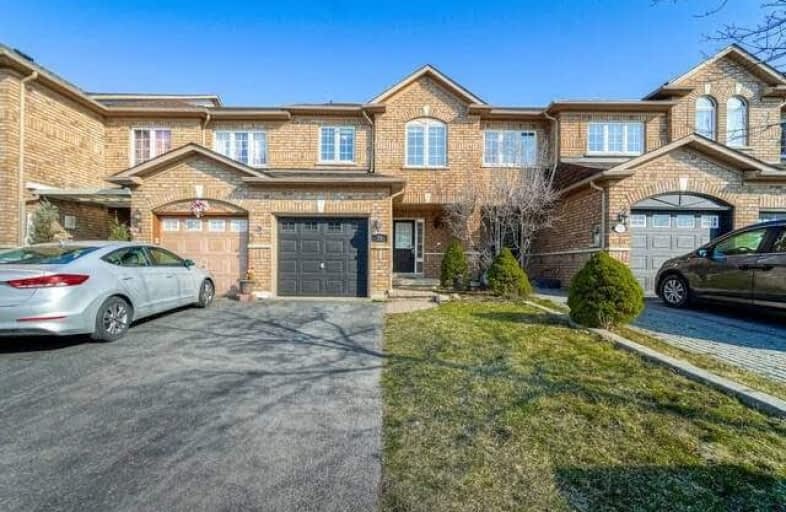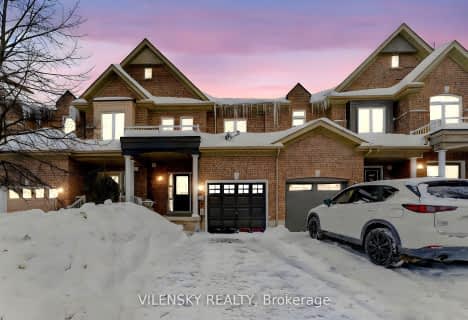
St David Catholic Elementary School
Elementary: Catholic
3.60 km
Divine Mercy Catholic Elementary School
Elementary: Catholic
3.90 km
Roméo Dallaire Public School
Elementary: Public
4.12 km
St Raphael the Archangel Catholic Elementary School
Elementary: Catholic
0.16 km
Mackenzie Glen Public School
Elementary: Public
3.09 km
Holy Jubilee Catholic Elementary School
Elementary: Catholic
2.36 km
Tommy Douglas Secondary School
Secondary: Public
6.58 km
King City Secondary School
Secondary: Public
4.44 km
Maple High School
Secondary: Public
5.79 km
St Joan of Arc Catholic High School
Secondary: Catholic
3.22 km
Stephen Lewis Secondary School
Secondary: Public
6.85 km
St Theresa of Lisieux Catholic High School
Secondary: Catholic
3.99 km







