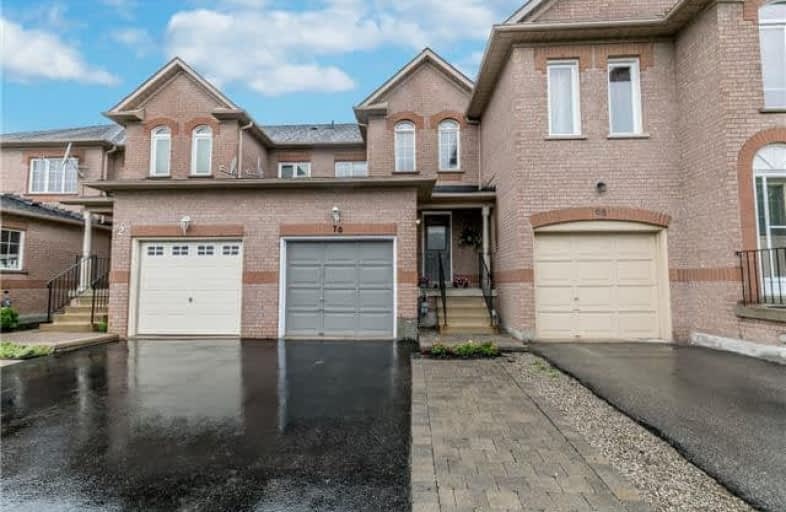Note: Property is not currently for sale or for rent.

-
Type: Att/Row/Twnhouse
-
Style: 2-Storey
-
Lot Size: 18.04 x 98.43 Feet
-
Age: No Data
-
Taxes: $3,096 per year
-
Days on Site: 12 Days
-
Added: Sep 07, 2019 (1 week on market)
-
Updated:
-
Last Checked: 3 months ago
-
MLS®#: N3817068
-
Listed By: Century 21 leading edge realty inc., brokerage
Great Starter Home, Family Townhouse Or Investment Property! Excellent Location, Close To All Amenities, Hwy 400 & 407, Go Transit And Future Ttc. 3 Bdrms, Large Eat In Kitchen W/Breakfast Bar, Spacious Open Concept Family Room W/Walk-Out To Deck And Backyard. Newly (Last Yr) Finished Basement Rec Room -House Freshly Painted W/Neutral Colours, New Roof 2014
Extras
Rand New S/S Appliances (Range, Fridge Dishwasher)!! New Carpet On Stairs! Upgraded Lights, Included: Fridge, Stove, Washer And Dryer, All Electric Light Fixtures, Cac, Garage Door Opener And Remote. Exclude Freezer In Basement
Property Details
Facts for 70 Parktree Drive, Vaughan
Status
Days on Market: 12
Last Status: Sold
Sold Date: Jun 06, 2017
Closed Date: Jul 19, 2017
Expiry Date: Jul 31, 2017
Sold Price: $719,000
Unavailable Date: Jun 06, 2017
Input Date: May 25, 2017
Property
Status: Sale
Property Type: Att/Row/Twnhouse
Style: 2-Storey
Area: Vaughan
Community: Maple
Availability Date: Tba
Inside
Bedrooms: 3
Bathrooms: 3
Kitchens: 1
Rooms: 7
Den/Family Room: Yes
Air Conditioning: Central Air
Fireplace: No
Laundry Level: Lower
Central Vacuum: N
Washrooms: 3
Building
Basement: Finished
Heat Type: Forced Air
Heat Source: Gas
Exterior: Brick
Water Supply: Municipal
Special Designation: Unknown
Parking
Driveway: Private
Garage Spaces: 1
Garage Type: Built-In
Covered Parking Spaces: 2
Total Parking Spaces: 3
Fees
Tax Year: 2016
Tax Legal Description: Plan 65M 3063 Pt Blk 2 Rs65R21011 Part 17-18 Reg.
Taxes: $3,096
Land
Cross Street: Rutherford And Melvi
Municipality District: Vaughan
Fronting On: North
Pool: None
Sewer: Sewers
Lot Depth: 98.43 Feet
Lot Frontage: 18.04 Feet
Additional Media
- Virtual Tour: http://wylieford.homelistingtours.com/listing/70-parktree-drive
Rooms
Room details for 70 Parktree Drive, Vaughan
| Type | Dimensions | Description |
|---|---|---|
| Family Ground | 4.57 x 4.88 | Parquet Floor, Large Window, W/O To Yard |
| Kitchen Ground | 3.66 x 2.44 | Stainless Steel Appl, W/O To Patio, Breakfast Bar |
| Breakfast Ground | 2.44 x 2.33 | Family Size Kitchen, Open Concept, Ceramic Floor |
| Master 2nd | 5.18 x 3.20 | Parquet Floor, W/I Closet, 3 Pc Ensuite |
| 2nd Br 2nd | 3.35 x 2.39 | Closet, Parquet Floor |
| 3rd Br 2nd | 3.10 x 2.97 | Closet, Parquet Floor |
| Rec Bsmt | - | Laminate |
| XXXXXXXX | XXX XX, XXXX |
XXXX XXX XXXX |
$XXX,XXX |
| XXX XX, XXXX |
XXXXXX XXX XXXX |
$XXX,XXX | |
| XXXXXXXX | XXX XX, XXXX |
XXXXXXX XXX XXXX |
|
| XXX XX, XXXX |
XXXXXX XXX XXXX |
$XXX,XXX | |
| XXXXXXXX | XXX XX, XXXX |
XXXXXXX XXX XXXX |
|
| XXX XX, XXXX |
XXXXXX XXX XXXX |
$XXX,XXX |
| XXXXXXXX XXXX | XXX XX, XXXX | $719,000 XXX XXXX |
| XXXXXXXX XXXXXX | XXX XX, XXXX | $729,900 XXX XXXX |
| XXXXXXXX XXXXXXX | XXX XX, XXXX | XXX XXXX |
| XXXXXXXX XXXXXX | XXX XX, XXXX | $739,000 XXX XXXX |
| XXXXXXXX XXXXXXX | XXX XX, XXXX | XXX XXXX |
| XXXXXXXX XXXXXX | XXX XX, XXXX | $779,000 XXX XXXX |

Joseph A Gibson Public School
Elementary: PublicÉÉC Le-Petit-Prince
Elementary: CatholicMichael Cranny Elementary School
Elementary: PublicMaple Creek Public School
Elementary: PublicJulliard Public School
Elementary: PublicBlessed Trinity Catholic Elementary School
Elementary: CatholicSt Luke Catholic Learning Centre
Secondary: CatholicTommy Douglas Secondary School
Secondary: PublicFather Bressani Catholic High School
Secondary: CatholicMaple High School
Secondary: PublicSt Joan of Arc Catholic High School
Secondary: CatholicSt Jean de Brebeuf Catholic High School
Secondary: Catholic- 4 bath
- 3 bed



