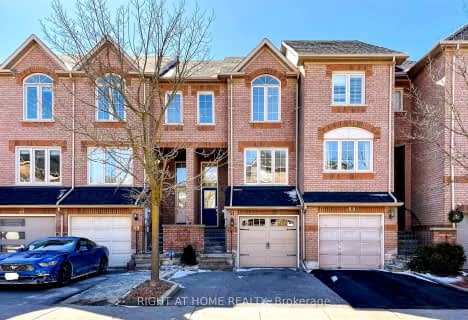Removed on Mar 17, 2021
Note: Property is not currently for sale or for rent.

-
Type: Condo Townhouse
-
Style: 2-Storey
-
Size: 1400 sqft
-
Pets: Restrict
-
Age: No Data
-
Taxes: $3,045 per year
-
Maintenance Fees: 126 /mo
-
Days on Site: 9 Days
-
Added: Mar 07, 2021 (1 week on market)
-
Updated:
-
Last Checked: 3 months ago
-
MLS®#: N5140859
-
Listed By: Hometrade realty inc., brokerage
One-Of-A-Kind!! Fully Renovated Townhouse In The Most Convenient Location! Minutes To Hwys,Subway,Vaughan Mills Shopping, Wonderland, New Hospital Steps To School, Park! Finished Basement*Access From Garage,Walk Out To Private Back Yard!Tons Of Upgrades:New Modern Kitchen W Quartz Counters And Backsplash,New S/S Appliances,Windows,Doors,Glass Railing Stairs,Hardwood Floors,All Washrooms,Pot Lights,New Garage,Entr Doors Etc.
Extras
Heated Floor Entrance*New Kitchen W Modern Quartz Counters And Backsplash, Baths, Floors,Stairs,Glass Railing, Pot Lights,New Windows,Garage And All Doors *All S/S Appliances,Bosh Dishwasher,Stove,Fridge,B/In Microw,W/D,Cac,Gdor,Cvac
Property Details
Facts for 70 Tania Crescent, Vaughan
Status
Days on Market: 9
Last Status: Terminated
Sold Date: Jun 20, 2025
Closed Date: Nov 30, -0001
Expiry Date: Jul 30, 2021
Unavailable Date: Mar 17, 2021
Input Date: Mar 07, 2021
Prior LSC: Listing with no contract changes
Property
Status: Sale
Property Type: Condo Townhouse
Style: 2-Storey
Size (sq ft): 1400
Area: Vaughan
Community: Maple
Availability Date: 90
Inside
Bedrooms: 3
Bathrooms: 3
Kitchens: 1
Rooms: 6
Den/Family Room: Yes
Patio Terrace: None
Unit Exposure: East
Air Conditioning: Central Air
Fireplace: No
Laundry Level: Lower
Ensuite Laundry: Yes
Washrooms: 3
Building
Stories: 01
Basement: Finished
Heat Type: Forced Air
Heat Source: Gas
Exterior: Brick
Special Designation: Unknown
Parking
Parking Included: Yes
Garage Type: Attached
Parking Designation: Exclusive
Parking Features: Private
Covered Parking Spaces: 2
Total Parking Spaces: 3
Garage: 1
Locker
Locker: Ensuite
Fees
Tax Year: 2020
Taxes Included: No
Building Insurance Included: Yes
Cable Included: No
Central A/C Included: Yes
Common Elements Included: Yes
Heating Included: No
Hydro Included: No
Water Included: No
Taxes: $3,045
Land
Cross Street: Jane/Rutherford
Municipality District: Vaughan
Condo
Condo Registry Office: YRCP
Condo Corp#: 883
Property Management: Northcan Condominium Corporation No. 883 Phone 905-669-8850
Rooms
Room details for 70 Tania Crescent, Vaughan
| Type | Dimensions | Description |
|---|---|---|
| Living Main | 3.78 x 4.58 | Hardwood Floor, Combined W/Dining, W/O To Yard |
| Dining Main | 3.78 x 4.58 | Hardwood Floor, Combined W/Living, W/O To Yard |
| Kitchen Main | 2.48 x 2.72 | Ceramic Floor, Open Concept, Breakfast Bar |
| Master 2nd | 3.03 x 3.88 | Hardwood Floor, W/I Closet, Ensuite Bath |
| Br 2nd | 2.78 x 3.48 | Hardwood Floor, Closet, 4 Pc Bath |
| Br 2nd | 2.78 x 2.78 | Hardwood Floor, W/I Closet, Cathedral Ceiling |
| Rec Lower | 3.58 x 4.53 | Window, Laundry Sink |
| XXXXXXXX | XXX XX, XXXX |
XXXXXXX XXX XXXX |
|
| XXX XX, XXXX |
XXXXXX XXX XXXX |
$XXX,XXX | |
| XXXXXXXX | XXX XX, XXXX |
XXXX XXX XXXX |
$XXX,XXX |
| XXX XX, XXXX |
XXXXXX XXX XXXX |
$XXX,XXX |
| XXXXXXXX XXXXXXX | XXX XX, XXXX | XXX XXXX |
| XXXXXXXX XXXXXX | XXX XX, XXXX | $798,888 XXX XXXX |
| XXXXXXXX XXXX | XXX XX, XXXX | $535,000 XXX XXXX |
| XXXXXXXX XXXXXX | XXX XX, XXXX | $549,900 XXX XXXX |

Joseph A Gibson Public School
Elementary: PublicÉÉC Le-Petit-Prince
Elementary: CatholicMichael Cranny Elementary School
Elementary: PublicMaple Creek Public School
Elementary: PublicJulliard Public School
Elementary: PublicBlessed Trinity Catholic Elementary School
Elementary: CatholicSt Luke Catholic Learning Centre
Secondary: CatholicTommy Douglas Secondary School
Secondary: PublicFather Bressani Catholic High School
Secondary: CatholicMaple High School
Secondary: PublicSt Joan of Arc Catholic High School
Secondary: CatholicSt Jean de Brebeuf Catholic High School
Secondary: Catholic- 3 bath
- 3 bed
- 1400 sqft

