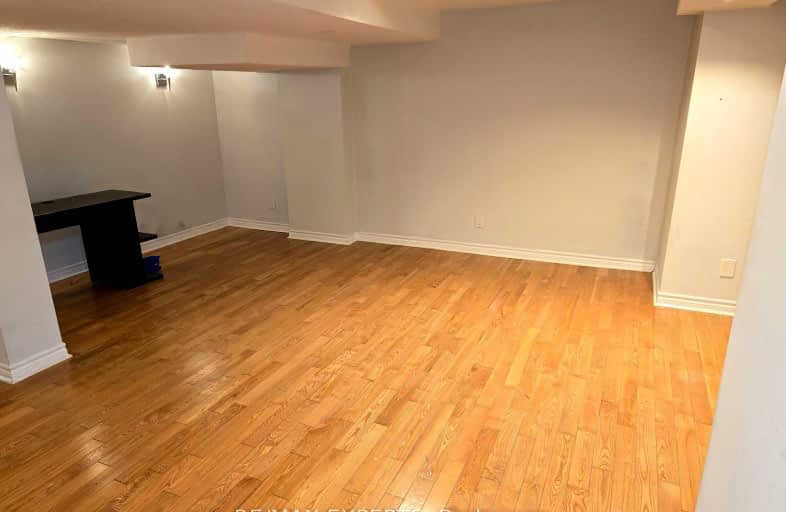Somewhat Walkable
- Some errands can be accomplished on foot.
59
/100
Some Transit
- Most errands require a car.
43
/100
Somewhat Bikeable
- Most errands require a car.
49
/100

St Agnes of Assisi Catholic Elementary School
Elementary: Catholic
1.15 km
Vellore Woods Public School
Elementary: Public
0.87 km
Julliard Public School
Elementary: Public
1.02 km
Fossil Hill Public School
Elementary: Public
1.42 km
St Emily Catholic Elementary School
Elementary: Catholic
0.39 km
St Veronica Catholic Elementary School
Elementary: Catholic
1.60 km
St Luke Catholic Learning Centre
Secondary: Catholic
2.00 km
Tommy Douglas Secondary School
Secondary: Public
2.02 km
Father Bressani Catholic High School
Secondary: Catholic
3.98 km
Maple High School
Secondary: Public
1.61 km
St Joan of Arc Catholic High School
Secondary: Catholic
3.94 km
St Jean de Brebeuf Catholic High School
Secondary: Catholic
0.93 km
-
Rosedale North Park
350 Atkinson Ave, Vaughan ON 8.48km -
Richvale Athletic Park
Ave Rd, Richmond Hill ON 8.56km -
G Ross Lord Park
4801 Dufferin St (at Supertest Rd), Toronto ON M3H 5T3 9.1km
-
CIBC
9641 Jane St (Major Mackenzie), Vaughan ON L6A 4G5 1.55km -
TD Bank Financial Group
3737 Major MacKenzie Dr (Major Mac & Weston), Vaughan ON L4H 0A2 1.59km -
CIBC
8099 Keele St (at Highway 407), Concord ON L4K 1Y6 4.67km














