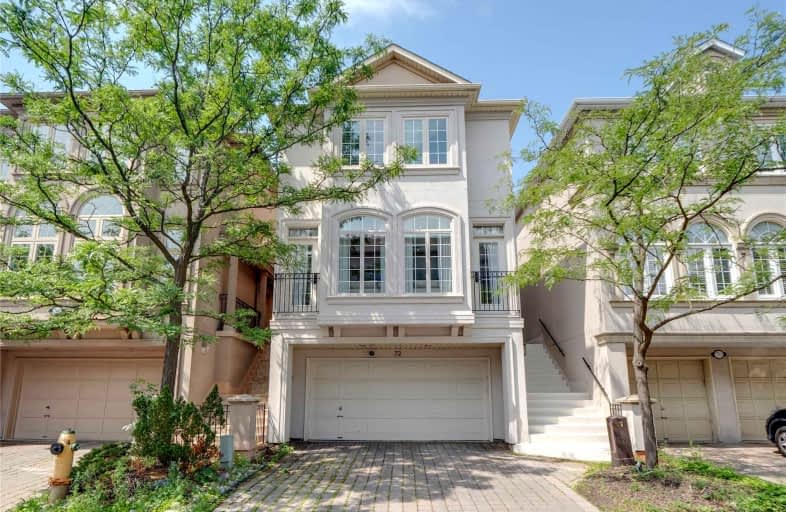Sold on Feb 23, 2022
Note: Property is not currently for sale or for rent.

-
Type: Det Condo
-
Style: 3-Storey
-
Size: 2750 sqft
-
Pets: Restrict
-
Age: No Data
-
Taxes: $5,018 per year
-
Maintenance Fees: 405.02 /mo
-
Days on Site: 7 Days
-
Added: Feb 16, 2022 (1 week on market)
-
Updated:
-
Last Checked: 2 months ago
-
MLS®#: N5505013
-
Listed By: Zoocasa realty inc., brokerage
Best Of Both World, The Perks Of Condo Life With The Feeling Of Living In A Detached Home! Fully Custom Renovated, Nothing Spared-Contemporary Decor Top To Bottom, Extensive Use Of Marble, Limestone, Porcelain, Caesar Stone & Other Luxe Finishes. One Of A Kind Interior, Modern Open Concept Exec Home, Sweeping Staircase With Skylight, Bright Kitchen W/High End Appliances And Walk Out To Deck. 9Ft Ceilings On Main Floor. This Home Has It All!
Extras
S/S Fridge, Stove, B/I Mw, B/I Dw, All Elfs, All Window Coverings, Custom Wallpaper, B/I Shelves & Closet System, New Cent Air, New Furnace, New Cvac, New Deck Upper & Lower Levels, Front Load Washer/Dryer, Ecdo & 2 Rem, Over 80 Potlights
Property Details
Facts for 72 Cordoba Drive, Vaughan
Status
Days on Market: 7
Last Status: Sold
Sold Date: Feb 23, 2022
Closed Date: Jun 06, 2022
Expiry Date: Apr 17, 2022
Sold Price: $1,930,000
Unavailable Date: Feb 23, 2022
Input Date: Feb 17, 2022
Property
Status: Sale
Property Type: Det Condo
Style: 3-Storey
Size (sq ft): 2750
Area: Vaughan
Community: Lakeview Estates
Availability Date: 30/60/90/Tbd
Inside
Bedrooms: 4
Bedrooms Plus: 1
Bathrooms: 4
Kitchens: 1
Rooms: 9
Den/Family Room: Yes
Patio Terrace: Jlte
Unit Exposure: South
Air Conditioning: Central Air
Fireplace: Yes
Ensuite Laundry: Yes
Washrooms: 4
Building
Stories: 01
Basement: Finished
Heat Type: Forced Air
Heat Source: Gas
Exterior: Stucco/Plaster
Special Designation: Unknown
Parking
Parking Included: Yes
Garage Type: Attached
Parking Designation: Exclusive
Parking Features: Private
Covered Parking Spaces: 2
Total Parking Spaces: 4
Garage: 2
Locker
Locker: None
Fees
Tax Year: 2021
Taxes Included: No
Building Insurance Included: No
Cable Included: No
Central A/C Included: No
Common Elements Included: Yes
Heating Included: No
Hydro Included: No
Water Included: No
Taxes: $5,018
Land
Cross Street: Bathurst & Steeles
Municipality District: Vaughan
Condo
Condo Registry Office: YRCC
Condo Corp#: 891
Property Management: First Service Residential
Rooms
Room details for 72 Cordoba Drive, Vaughan
| Type | Dimensions | Description |
|---|---|---|
| Living Main | 4.30 x 5.08 | Crown Moulding, Marble Fireplace, Juliette Balcony |
| Dining Main | 3.35 x 4.25 | Coffered Ceiling, Combined W/Living, Wainscoting |
| Kitchen Main | 4.60 x 6.20 | Centre Island, Stainless Steel Appl, B/I Appliances |
| Breakfast Main | 4.57 x 6.09 | W/O To Deck, Eat-In Kitchen, Pantry |
| Prim Bdrm 2nd | 3.50 x 6.35 | W/I Closet, 5 Pc Ensuite, Wainscoting |
| 2nd Br 2nd | 3.20 x 3.20 | Double Closet, Pot Lights, Laminate |
| 3rd Br 2nd | 2.83 x 4.30 | Double Closet, Laminate, B/I Closet |
| 4th Br 2nd | 2.80 x 3.55 | Double Closet, Laminate, B/I Closet |
| Family Lower | 4.43 x 6.20 | W/O To Yard, B/I Shelves, Laminate |
| Rec Bsmt | 3.35 x 6.09 | 3 Pc Bath, Broadloom, Pot Lights |
| XXXXXXXX | XXX XX, XXXX |
XXXX XXX XXXX |
$X,XXX,XXX |
| XXX XX, XXXX |
XXXXXX XXX XXXX |
$X,XXX,XXX | |
| XXXXXXXX | XXX XX, XXXX |
XXXXXXX XXX XXXX |
|
| XXX XX, XXXX |
XXXXXX XXX XXXX |
$X,XXX,XXX | |
| XXXXXXXX | XXX XX, XXXX |
XXXXXXX XXX XXXX |
|
| XXX XX, XXXX |
XXXXXX XXX XXXX |
$X,XXX,XXX | |
| XXXXXXXX | XXX XX, XXXX |
XXXXXXX XXX XXXX |
|
| XXX XX, XXXX |
XXXXXX XXX XXXX |
$X,XXX,XXX | |
| XXXXXXXX | XXX XX, XXXX |
XXXX XXX XXXX |
$XXX,XXX |
| XXX XX, XXXX |
XXXXXX XXX XXXX |
$XXX,XXX |
| XXXXXXXX XXXX | XXX XX, XXXX | $1,930,000 XXX XXXX |
| XXXXXXXX XXXXXX | XXX XX, XXXX | $1,749,000 XXX XXXX |
| XXXXXXXX XXXXXXX | XXX XX, XXXX | XXX XXXX |
| XXXXXXXX XXXXXX | XXX XX, XXXX | $1,749,000 XXX XXXX |
| XXXXXXXX XXXXXXX | XXX XX, XXXX | XXX XXXX |
| XXXXXXXX XXXXXX | XXX XX, XXXX | $1,349,000 XXX XXXX |
| XXXXXXXX XXXXXXX | XXX XX, XXXX | XXX XXXX |
| XXXXXXXX XXXXXX | XXX XX, XXXX | $1,349,000 XXX XXXX |
| XXXXXXXX XXXX | XXX XX, XXXX | $858,000 XXX XXXX |
| XXXXXXXX XXXXXX | XXX XX, XXXX | $875,000 XXX XXXX |

Fisherville Senior Public School
Elementary: PublicBlessed Scalabrini Catholic Elementary School
Elementary: CatholicWestminster Public School
Elementary: PublicPleasant Public School
Elementary: PublicLouis-Honore Frechette Public School
Elementary: PublicRockford Public School
Elementary: PublicNorth West Year Round Alternative Centre
Secondary: PublicNewtonbrook Secondary School
Secondary: PublicVaughan Secondary School
Secondary: PublicWestmount Collegiate Institute
Secondary: PublicNorthview Heights Secondary School
Secondary: PublicSt Elizabeth Catholic High School
Secondary: Catholic

