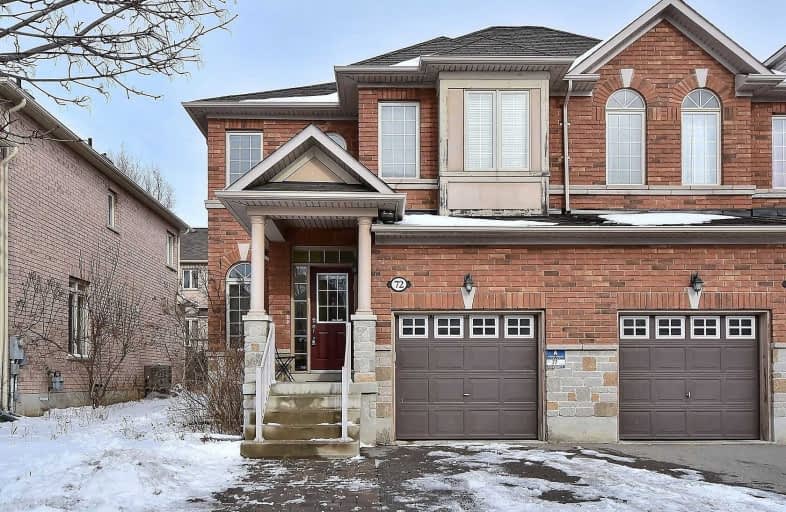
Wilshire Elementary School
Elementary: Public
2.06 km
Forest Run Elementary School
Elementary: Public
0.93 km
Bakersfield Public School
Elementary: Public
0.68 km
Ventura Park Public School
Elementary: Public
1.85 km
Carrville Mills Public School
Elementary: Public
1.17 km
Thornhill Woods Public School
Elementary: Public
0.95 km
Alexander MacKenzie High School
Secondary: Public
5.00 km
Langstaff Secondary School
Secondary: Public
3.11 km
Vaughan Secondary School
Secondary: Public
3.78 km
Westmount Collegiate Institute
Secondary: Public
2.39 km
Stephen Lewis Secondary School
Secondary: Public
0.62 km
St Elizabeth Catholic High School
Secondary: Catholic
3.44 km








