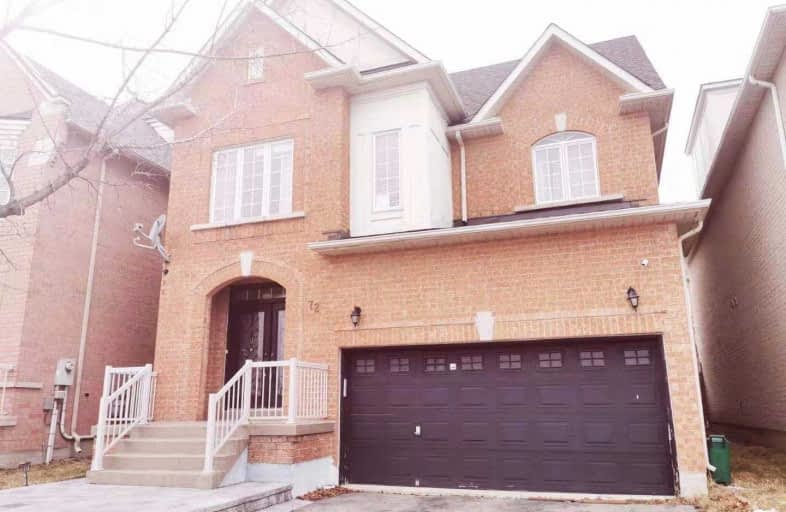Sold on Feb 05, 2020
Note: Property is not currently for sale or for rent.

-
Type: Detached
-
Style: 2 1/2 Storey
-
Size: 3000 sqft
-
Lot Size: 36 x 91 Feet
-
Age: No Data
-
Taxes: $6,516 per year
-
Days on Site: 1 Days
-
Added: Feb 04, 2020 (1 day on market)
-
Updated:
-
Last Checked: 2 months ago
-
MLS®#: N4683989
-
Listed By: Jdl realty inc., brokerage
Beautifull&Rarely Available In Prestigious&High Demand Thornhill Woods. 2 1/2 Stories Total 5+2 Bedrooms. Unobstructed View Facing Beautiful Park. 3300Sq. Open Concept W/ Great Layout. Prof Finished Basement(Wood Floor, Oak Stairway, Finished 3Pc-Bathroom, And Full Kitchen W/Granite Countertops). Renovated 2nd Fl &3rd Fl To All Hardwood. Roof 2015. Custom Built Deck Backyard. Steps To Park And Schools. Close To Community Centre & Arena.
Extras
S/S Appliances, Washer & Dryer. Garage Door Remote. Tankless Heater (Never Rust Out). All Elf's, All Window Coverings.
Property Details
Facts for 72 Mistysugar Trail, Vaughan
Status
Days on Market: 1
Last Status: Sold
Sold Date: Feb 05, 2020
Closed Date: Mar 31, 2020
Expiry Date: May 31, 2020
Sold Price: $1,285,000
Unavailable Date: Feb 05, 2020
Input Date: Feb 04, 2020
Prior LSC: Listing with no contract changes
Property
Status: Sale
Property Type: Detached
Style: 2 1/2 Storey
Size (sq ft): 3000
Area: Vaughan
Community: Patterson
Availability Date: Tba
Inside
Bedrooms: 5
Bedrooms Plus: 1
Bathrooms: 5
Kitchens: 1
Kitchens Plus: 1
Rooms: 9
Den/Family Room: Yes
Air Conditioning: Central Air
Fireplace: Yes
Washrooms: 5
Building
Basement: Finished
Heat Type: Forced Air
Heat Source: Gas
Exterior: Brick
Water Supply: Municipal
Special Designation: Unknown
Parking
Driveway: Front Yard
Garage Spaces: 2
Garage Type: Attached
Covered Parking Spaces: 2
Total Parking Spaces: 4
Fees
Tax Year: 2019
Tax Legal Description: Lot 284, Plan 65M3521
Taxes: $6,516
Highlights
Feature: Golf
Feature: School
Land
Cross Street: Bathurst/Hwy 7
Municipality District: Vaughan
Fronting On: North
Pool: None
Sewer: Sewers
Lot Depth: 91 Feet
Lot Frontage: 36 Feet
Rooms
Room details for 72 Mistysugar Trail, Vaughan
| Type | Dimensions | Description |
|---|---|---|
| Kitchen Main | 2.90 x 3.04 | Granite Counter, Ceramic Floor, Stainless Steel Appl |
| Breakfast Main | 2.74 x 3.57 | Bay Window, W/O To Deck, Ceramic Floor |
| Family Main | 3.35 x 5.67 | Hardwood Floor, Gas Fireplace, Open Concept |
| Dining Main | 3.30 x 4.84 | Hardwood Floor, Pot Lights, Window |
| Master 2nd | 4.00 x 6.15 | Hardwood Floor, 5 Pc Ensuite, Double Doors |
| 2nd Br 2nd | 3.07 x 3.64 | Hardwood Floor, Closet, Window |
| 3rd Br 2nd | 3.18 x 3.66 | Hardwood Floor, Closet, Window |
| 4th Br 2nd | 3.30 x 3.83 | Hardwood Floor, Closet, Window |
| 5th Br 3rd | 4.59 x 8.67 | Hardwood Floor, Juliette Balcony, Window |
| Br Bsmt | 2.93 x 5.10 | W/I Closet, Laminate |
| Kitchen Bsmt | 4.20 x 2.56 | Granite Counter, Breakfast Bar, Stainless Steel Appl |
| Rec Bsmt | 5.34 x 6.07 | Crown Moulding, Laminate, Open Concept |
| XXXXXXXX | XXX XX, XXXX |
XXXX XXX XXXX |
$X,XXX,XXX |
| XXX XX, XXXX |
XXXXXX XXX XXXX |
$X,XXX,XXX | |
| XXXXXXXX | XXX XX, XXXX |
XXXXXXX XXX XXXX |
|
| XXX XX, XXXX |
XXXXXX XXX XXXX |
$X,XXX,XXX | |
| XXXXXXXX | XXX XX, XXXX |
XXXXXXXX XXX XXXX |
|
| XXX XX, XXXX |
XXXXXX XXX XXXX |
$X,XXX,XXX | |
| XXXXXXXX | XXX XX, XXXX |
XXXXXXX XXX XXXX |
|
| XXX XX, XXXX |
XXXXXX XXX XXXX |
$X,XXX,XXX | |
| XXXXXXXX | XXX XX, XXXX |
XXXX XXX XXXX |
$X,XXX,XXX |
| XXX XX, XXXX |
XXXXXX XXX XXXX |
$X,XXX,XXX |
| XXXXXXXX XXXX | XXX XX, XXXX | $1,285,000 XXX XXXX |
| XXXXXXXX XXXXXX | XXX XX, XXXX | $1,269,900 XXX XXXX |
| XXXXXXXX XXXXXXX | XXX XX, XXXX | XXX XXXX |
| XXXXXXXX XXXXXX | XXX XX, XXXX | $1,298,000 XXX XXXX |
| XXXXXXXX XXXXXXXX | XXX XX, XXXX | XXX XXXX |
| XXXXXXXX XXXXXX | XXX XX, XXXX | $1,398,000 XXX XXXX |
| XXXXXXXX XXXXXXX | XXX XX, XXXX | XXX XXXX |
| XXXXXXXX XXXXXX | XXX XX, XXXX | $1,499,000 XXX XXXX |
| XXXXXXXX XXXX | XXX XX, XXXX | $1,050,000 XXX XXXX |
| XXXXXXXX XXXXXX | XXX XX, XXXX | $1,070,000 XXX XXXX |

Wilshire Elementary School
Elementary: PublicForest Run Elementary School
Elementary: PublicBakersfield Public School
Elementary: PublicVentura Park Public School
Elementary: PublicCarrville Mills Public School
Elementary: PublicThornhill Woods Public School
Elementary: PublicAlexander MacKenzie High School
Secondary: PublicLangstaff Secondary School
Secondary: PublicVaughan Secondary School
Secondary: PublicWestmount Collegiate Institute
Secondary: PublicStephen Lewis Secondary School
Secondary: PublicSt Elizabeth Catholic High School
Secondary: Catholic

