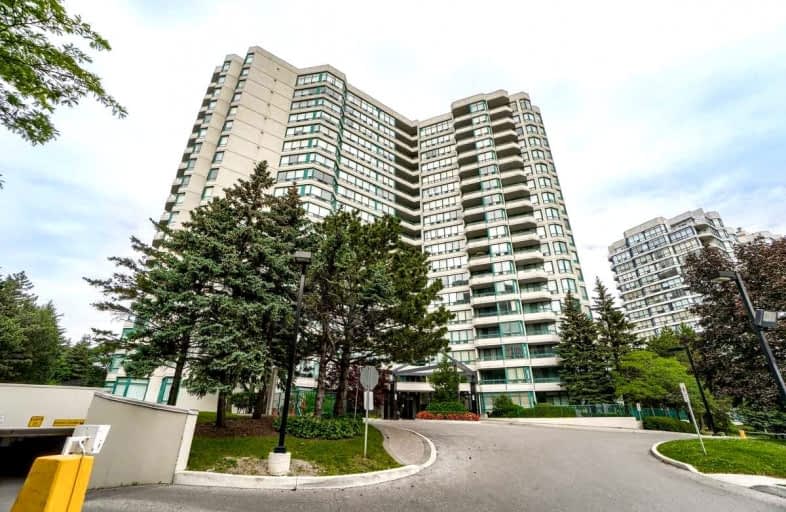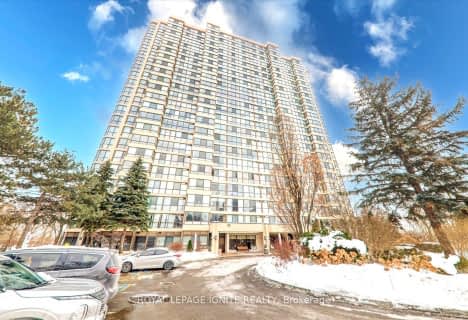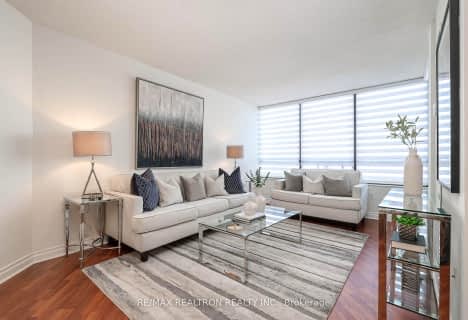Car-Dependent
- Almost all errands require a car.
Excellent Transit
- Most errands can be accomplished by public transportation.
Somewhat Bikeable
- Most errands require a car.

E J Sand Public School
Elementary: PublicThornhill Public School
Elementary: PublicLillian Public School
Elementary: PublicHenderson Avenue Public School
Elementary: PublicYorkhill Elementary School
Elementary: PublicSt Paschal Baylon Catholic School
Elementary: CatholicAvondale Secondary Alternative School
Secondary: PublicDrewry Secondary School
Secondary: PublicÉSC Monseigneur-de-Charbonnel
Secondary: CatholicNewtonbrook Secondary School
Secondary: PublicBrebeuf College School
Secondary: CatholicThornhill Secondary School
Secondary: Public-
feel90
5 Glen Cameron Road, Unit 7, Markham, ON L3T 5W2 0.25km -
Azabu
5 Glen Cameron Road, Unit 23A, Markham, ON L3T 5W2 0.27km -
Soju Hanjan
5 Glen Cameron Road, Unit 7, Markham, ON L3T 5W2 0.27km
-
Bubble Tea and Me
7330 Yonge Street, Suite 107, Thornhill, ON L4J 7Y7 0.2km -
Yazdi Pastry
7398 Yonge Street, Vaughan, ON L4J 0.52km -
Bakery Gateau
7040 Yonge Street, Vaughan, ON L4J 1V7 0.67km
-
Womens Fitness Clubs of Canada
207-1 Promenade Circle, Unit 207, Thornhill, ON L4J 4P8 2.4km -
GoGo Muscle Training
8220 Bayview Avenue, Unit 200, Markham, ON L3T 2S2 3.37km -
HouseFit Toronto Personal Training Studio Inc.
250 Sheppard Avenue W, North York, ON M2N 1N3 5.08km
-
Shoppers Drug Mart
6428 Yonge Street, Toronto, ON M2M 3X7 0.94km -
Carlo's No Frills
6220 Yonge Street, North York, ON M2M 3X4 1.12km -
Main Drug Mart
390 Steeles Avenue W, Vaughan, ON L4J 6X2 1.31km
-
Red Lobster
7291 Yonge Street, Thornhill, ON L3T 2A9 0.16km -
Ginza Sushi Restaurant
7330 Yonge Street, Thornhill, ON L4J 7Y7 0.2km -
Nino D'Aversa Bakery
7287 Yonge St, Thornhill, ON L3T 2A9 0.17km
-
World Shops
7299 Yonge St, Markham, ON L3T 0C5 0.28km -
Shops On Yonge
7181 Yonge Street, Markham, ON L3T 0C7 0.22km -
Centerpoint Mall
6464 Yonge Street, Toronto, ON M2M 3X7 0.98km
-
PAT Thornhill Market
5 Glen Cameron Rd, Thornhill, ON L3T 2A9 0.27km -
Seasons Foodmart
7181 Yonge Street, Suite 336, Thornhill, ON L3T 0C7 0.3km -
Coco Banana Pinoy Foods & Variety Store
248 Steeles Avenue W, Thornhill, ON L4J 1A1 1.07km
-
LCBO
5995 Yonge St, North York, ON M2M 3V7 1.82km -
LCBO
180 Promenade Cir, Thornhill, ON L4J 0E4 2.18km -
LCBO
1565 Steeles Ave E, North York, ON M2M 2Z1 3.18km
-
Thornhill Hyundai
7200 Yonge St, Thornhill, ON L4J 1V8 0.27km -
Husky
7377 Yonge Street, Markham, ON L4J 7Y6 0.33km -
Roy Foss Thornhill
7200 Yonge Street, Thornhill, ON L4J 1V8 0.33km
-
Imagine Cinemas Promenade
1 Promenade Circle, Lower Level, Thornhill, ON L4J 4P8 2.35km -
SilverCity Richmond Hill
8725 Yonge Street, Richmond Hill, ON L4C 6Z1 4km -
Famous Players
8725 Yonge Street, Richmond Hill, ON L4C 6Z1 4km
-
Thornhill Village Library
10 Colborne St, Markham, ON L3T 1Z6 1.23km -
Vaughan Public Libraries
900 Clark Ave W, Thornhill, ON L4J 8C1 2.33km -
Bathurst Clark Resource Library
900 Clark Avenue W, Thornhill, ON L4J 8C1 2.33km
-
Shouldice Hospital
7750 Bayview Avenue, Thornhill, ON L3T 4A3 2.32km -
North York General Hospital
4001 Leslie Street, North York, ON M2K 1E1 6.15km -
Canadian Medicalert Foundation
2005 Sheppard Avenue E, North York, ON M2J 5B4 7.6km
-
Lillian Park
Lillian St (Lillian St & Otonabee Ave), North York ON 1.45km -
Conacher Park
Conacher Dr & Newton Ave, Ontario 2.19km -
Edithvale Park
91 Lorraine Dr, Toronto ON M2N 0E5 3.04km
-
HSBC
7398 Yonge St (btwn Arnold & Clark), Thornhill ON L4J 8J2 0.56km -
TD Bank Financial Group
7967 Yonge St, Thornhill ON L3T 2C4 1.96km -
TD Bank Financial Group
6209 Bathurst St, Willowdale ON M2R 2A5 2.23km
- 2 bath
- 2 bed
- 900 sqft
1202-5791 Yonge Street, Toronto, Ontario • M2M 0A8 • Newtonbrook East
- 2 bath
- 3 bed
- 800 sqft
2203-7 Lorraine Drive, Toronto, Ontario • M2N 7H2 • Willowdale West
- 1 bath
- 2 bed
- 1000 sqft
2205-133 Torresdale Avenue, Toronto, Ontario • M2R 3T2 • Westminster-Branson
- 2 bath
- 2 bed
- 800 sqft
317-509 Beecroft Road, Toronto, Ontario • M2N 0A3 • Willowdale West
- 2 bath
- 3 bed
- 1200 sqft
2104-10 Tangreen Court, Toronto, Ontario • M2M 4B9 • Newtonbrook West
- 2 bath
- 2 bed
- 1200 sqft
PH 4-131 Torresdale Avenue, Toronto, Ontario • M2R 3T1 • Westminster-Branson
- 2 bath
- 2 bed
- 1400 sqft
1601-7 Townsgate Drive, Vaughan, Ontario • L4J 7Z9 • Crestwood-Springfarm-Yorkhill














