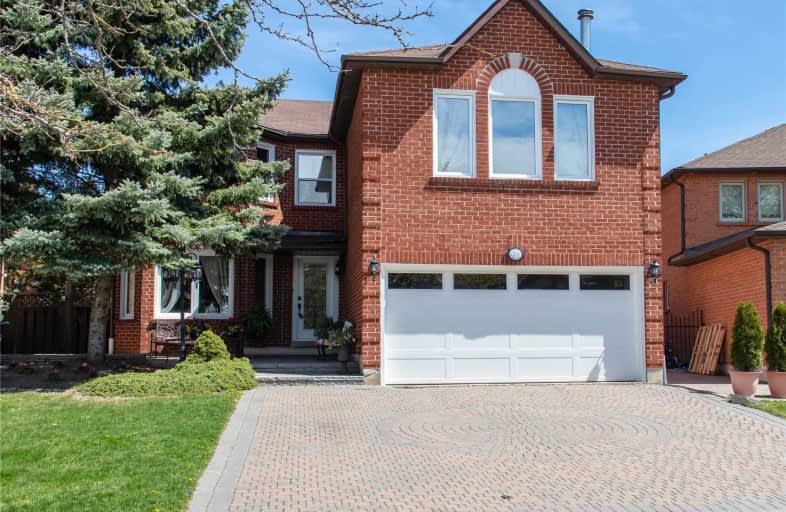
3D Walkthrough

ACCESS Elementary
Elementary: Public
0.99 km
Joseph A Gibson Public School
Elementary: Public
1.12 km
Father John Kelly Catholic Elementary School
Elementary: Catholic
1.40 km
St David Catholic Elementary School
Elementary: Catholic
1.24 km
Roméo Dallaire Public School
Elementary: Public
0.66 km
St Cecilia Catholic Elementary School
Elementary: Catholic
0.99 km
St Luke Catholic Learning Centre
Secondary: Catholic
5.68 km
Maple High School
Secondary: Public
2.48 km
St Joan of Arc Catholic High School
Secondary: Catholic
1.51 km
Stephen Lewis Secondary School
Secondary: Public
3.06 km
St Jean de Brebeuf Catholic High School
Secondary: Catholic
4.75 km
St Theresa of Lisieux Catholic High School
Secondary: Catholic
5.68 km


