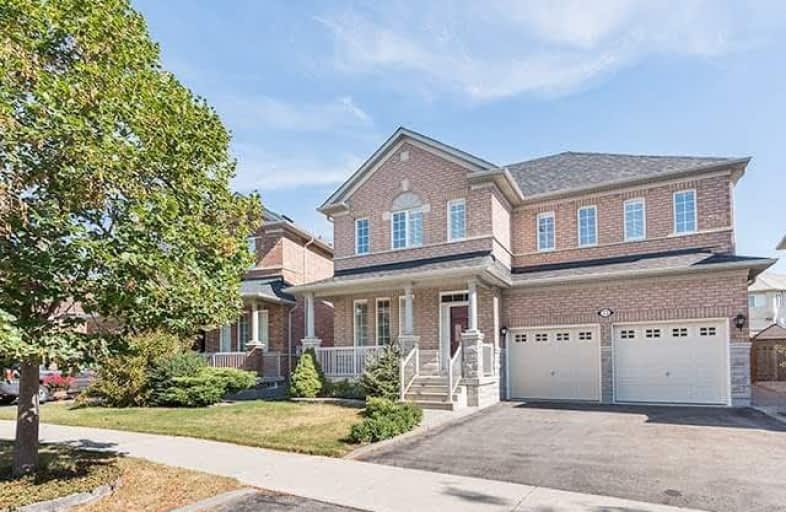
Video Tour

Forest Run Elementary School
Elementary: Public
0.18 km
Bakersfield Public School
Elementary: Public
1.75 km
St Cecilia Catholic Elementary School
Elementary: Catholic
1.57 km
Dr Roberta Bondar Public School
Elementary: Public
1.84 km
Carrville Mills Public School
Elementary: Public
1.35 km
Thornhill Woods Public School
Elementary: Public
1.68 km
Maple High School
Secondary: Public
3.42 km
Vaughan Secondary School
Secondary: Public
4.59 km
Westmount Collegiate Institute
Secondary: Public
3.45 km
St Joan of Arc Catholic High School
Secondary: Catholic
3.80 km
Stephen Lewis Secondary School
Secondary: Public
1.05 km
St Elizabeth Catholic High School
Secondary: Catholic
4.41 km













