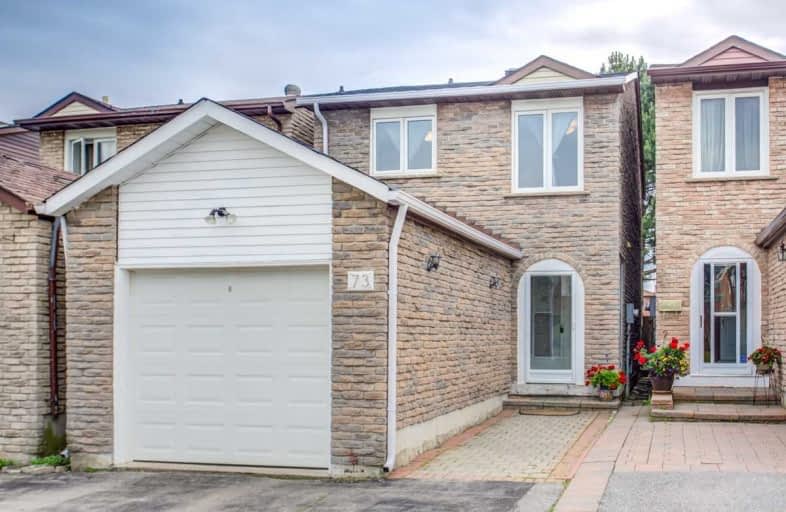Sold on Sep 24, 2019
Note: Property is not currently for sale or for rent.

-
Type: Detached
-
Style: 2-Storey
-
Lot Size: 20.24 x 100 Feet
-
Age: No Data
-
Taxes: $3,735 per year
-
Days on Site: 15 Days
-
Added: Sep 24, 2019 (2 weeks on market)
-
Updated:
-
Last Checked: 2 months ago
-
MLS®#: N4570278
-
Listed By: Homelife landmark realty inc., brokerage
Beautifully Renovated Home, Roof Singles (2018), Eat In Kitchen (2017), New Hardwood Floor Through Out, Windows (2011), Garage Door (2018), Finished Basement, Double Drive Way. Next To Park. Super Convenient Location , Steps To Ttc And York Region Bus Stops. One Ttc Bus In Steels Ave To Subway Station , 10 Mints To York University, Close To Shopping Malls, Grocery, Schools, Easy Access To High Way. Just Move In And Enjoy!
Extras
Fridge, Stove, Washer/Dryer, Range Hood, All Elfs, All Existing Window Coverings And Blinds.
Property Details
Facts for 73 McCabe Crescent, Vaughan
Status
Days on Market: 15
Last Status: Sold
Sold Date: Sep 24, 2019
Closed Date: Nov 18, 2019
Expiry Date: Dec 09, 2019
Sold Price: $757,000
Unavailable Date: Sep 24, 2019
Input Date: Sep 09, 2019
Property
Status: Sale
Property Type: Detached
Style: 2-Storey
Area: Vaughan
Community: Lakeview Estates
Availability Date: Tba
Inside
Bedrooms: 3
Bathrooms: 2
Kitchens: 1
Rooms: 6
Den/Family Room: No
Air Conditioning: Central Air
Fireplace: No
Laundry Level: Lower
Central Vacuum: Y
Washrooms: 2
Building
Basement: Finished
Heat Type: Forced Air
Heat Source: Gas
Exterior: Brick
Water Supply: Municipal
Special Designation: Unknown
Parking
Driveway: Private
Garage Spaces: 1
Garage Type: Attached
Covered Parking Spaces: 1
Total Parking Spaces: 3
Fees
Tax Year: 2019
Tax Legal Description: Lot 18 Plan M1957
Taxes: $3,735
Highlights
Feature: Fenced Yard
Feature: Hospital
Feature: Library
Feature: Park
Feature: Public Transit
Feature: Rec Centre
Land
Cross Street: Bathurst St/ Steeles
Municipality District: Vaughan
Fronting On: West
Parcel Number: 032330450
Pool: None
Sewer: Sewers
Lot Depth: 100 Feet
Lot Frontage: 20.24 Feet
Rooms
Room details for 73 McCabe Crescent, Vaughan
| Type | Dimensions | Description |
|---|---|---|
| Living Ground | 3.10 x 7.41 | Hardwood Floor, Combined W/Dining, Open Concept |
| Dining Ground | 3.10 x 7.41 | Hardwood Floor, Combined W/Living, W/O To Yard |
| Kitchen Ground | 3.00 x 5.00 | Ceramic Floor, Eat-In Kitchen, W/O To Yard |
| Master 2nd | 4.42 x 3.00 | Hardwood Floor, Window, Large Closet |
| 2nd Br 2nd | 2.54 x 4.99 | Hardwood Floor, Window |
| 3rd Br 2nd | 2.43 x 4.09 | Hardwood Floor, Window |
| Rec Bsmt | 4.20 x 4.89 | Laminate |
| Br Bsmt | 2.47 x 2.19 | Laminate |
| XXXXXXXX | XXX XX, XXXX |
XXXX XXX XXXX |
$XXX,XXX |
| XXX XX, XXXX |
XXXXXX XXX XXXX |
$XXX,XXX | |
| XXXXXXXX | XXX XX, XXXX |
XXXXXXX XXX XXXX |
|
| XXX XX, XXXX |
XXXXXX XXX XXXX |
$XXX,XXX | |
| XXXXXXXX | XXX XX, XXXX |
XXXX XXX XXXX |
$XXX,XXX |
| XXX XX, XXXX |
XXXXXX XXX XXXX |
$XXX,XXX |
| XXXXXXXX XXXX | XXX XX, XXXX | $757,000 XXX XXXX |
| XXXXXXXX XXXXXX | XXX XX, XXXX | $769,000 XXX XXXX |
| XXXXXXXX XXXXXXX | XXX XX, XXXX | XXX XXXX |
| XXXXXXXX XXXXXX | XXX XX, XXXX | $782,900 XXX XXXX |
| XXXXXXXX XXXX | XXX XX, XXXX | $588,000 XXX XXXX |
| XXXXXXXX XXXXXX | XXX XX, XXXX | $598,800 XXX XXXX |

St Joseph The Worker Catholic Elementary School
Elementary: CatholicCharlton Public School
Elementary: PublicWestminster Public School
Elementary: PublicBrownridge Public School
Elementary: PublicLouis-Honore Frechette Public School
Elementary: PublicRockford Public School
Elementary: PublicNorth West Year Round Alternative Centre
Secondary: PublicNewtonbrook Secondary School
Secondary: PublicVaughan Secondary School
Secondary: PublicWestmount Collegiate Institute
Secondary: PublicNorthview Heights Secondary School
Secondary: PublicSt Elizabeth Catholic High School
Secondary: Catholic- 3 bath
- 4 bed
- 2000 sqft
- 4 bath
- 3 bed
111 Robert Hicks Drive, Toronto, Ontario • M2R 3R2 • Westminster-Branson




