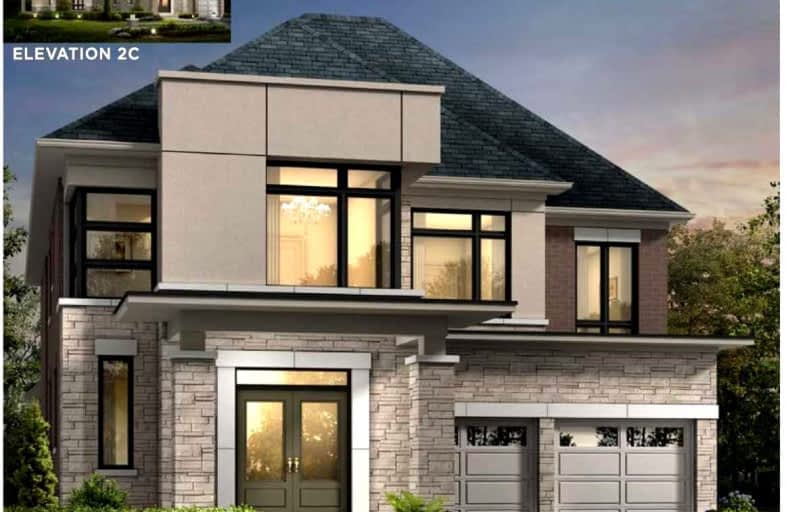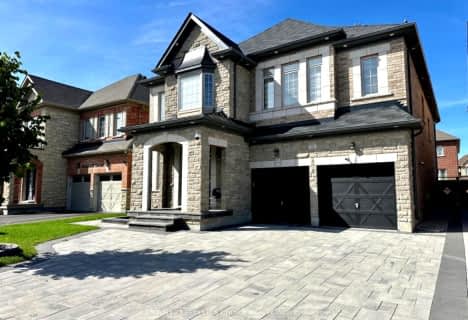
Pope Francis Catholic Elementary School
Elementary: Catholic
0.99 km
École élémentaire La Fontaine
Elementary: Public
2.99 km
Lorna Jackson Public School
Elementary: Public
3.50 km
Elder's Mills Public School
Elementary: Public
4.10 km
Kleinburg Public School
Elementary: Public
2.64 km
St Stephen Catholic Elementary School
Elementary: Catholic
3.32 km
Tommy Douglas Secondary School
Secondary: Public
7.28 km
Holy Cross Catholic Academy High School
Secondary: Catholic
8.75 km
Humberview Secondary School
Secondary: Public
8.40 km
Cardinal Ambrozic Catholic Secondary School
Secondary: Catholic
6.05 km
Emily Carr Secondary School
Secondary: Public
5.70 km
Castlebrooke SS Secondary School
Secondary: Public
6.27 km


