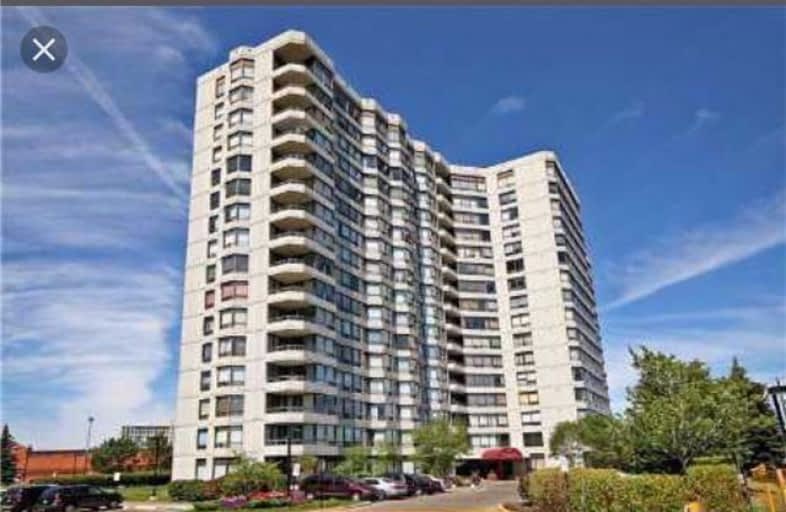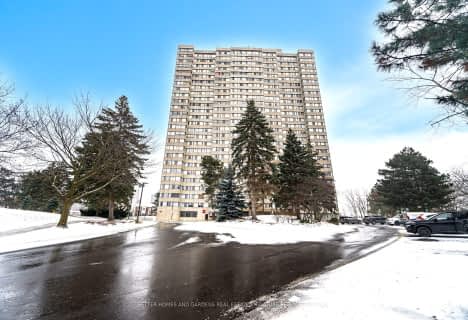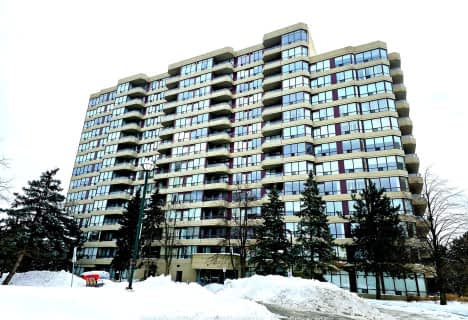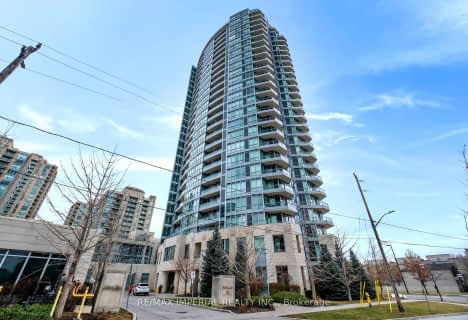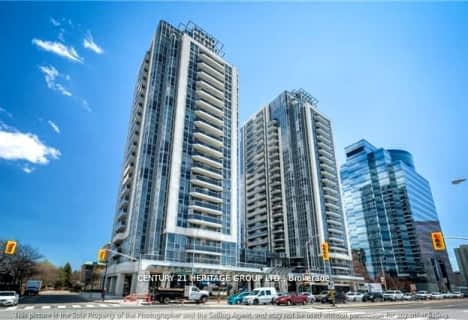Car-Dependent
- Almost all errands require a car.
Good Transit
- Some errands can be accomplished by public transportation.
Bikeable
- Some errands can be accomplished on bike.

Blessed Scalabrini Catholic Elementary School
Elementary: CatholicWestminster Public School
Elementary: PublicBrownridge Public School
Elementary: PublicRosedale Heights Public School
Elementary: PublicYorkhill Elementary School
Elementary: PublicLouis-Honore Frechette Public School
Elementary: PublicNorth West Year Round Alternative Centre
Secondary: PublicNewtonbrook Secondary School
Secondary: PublicThornhill Secondary School
Secondary: PublicVaughan Secondary School
Secondary: PublicWestmount Collegiate Institute
Secondary: PublicSt Elizabeth Catholic High School
Secondary: Catholic-
T&T Supermarket
1 Promenade Circle, Thornhill 0.35km -
M&M Food Market
7700 Bathurst Street, Vaughan 0.56km -
Metro
6201 Bathurst Street, North York 1.62km
-
LCBO
180 Promenade Circle, Thornhill 0.34km -
Simcha Wine Corporation
7000 Bathurst Street, Thornhill 1.4km -
The Beer Store
6212 Yonge Street, North York 2.66km
-
T'Joes Authentic Caribbean Cuisine
7420 Bathurst Street Unit 814, Thornhill 0.22km -
Bourbon St. Grill
1 Promenade Circle, Thornhill 0.22km -
A&W Canada
1 Promenade Circle F109, Thornhill 0.23km
-
Yogen Früz
0119A-1 Promenade Circle, Thornhill 0.25km -
Aroma
1 Promenade Circle Unit M116, Thornhill 0.27km -
Amadeus Patisserie
7380 Bathurst Street, Thornhill 0.32km
-
BMO Bank of Montreal
1 Promenade Circle, Thornhill 0.26km -
Scotiabank
7700 Bathurst Street, Thornhill 0.54km -
Manulife Bank ABM
7241 Bathurst Street, Thornhill 0.74km
-
Petro-Canada
7400 Bathurst Street, Thornhill 0.26km -
Esso
1030 Centre Street, Thornhill 0.88km -
Circle K
1030 Centre Street, Thornhill 0.88km
-
Womens Fitness Clubs of Canada
207-1 Promenade Circle, Thornhill 0.28km -
Anytime Fitness
7700 Bathurst Street Unit 1, Thornhill 0.54km -
Lindsay Kochman Fitness
18 Milner Gate, Vaughan 0.66km
-
Growing to Give Community Garden
835 Clark Avenue West, Thornhill 0.33km -
Pierre Elliott Trudeau Park
Vaughan 0.36km -
Rebbetzin Judy Taub Memorial Parkette
Vaughan 0.42km
-
Bathurst Clark Resource Library
900 Clark Avenue West, Thornhill 0.33km -
Jerry & Fanny Goose Judaica Library
770 Chabad Gate, Thornhill 0.78km -
Dufferin Clark Library
1441 Clark Avenue West, Thornhill 2.01km
-
Jack Nathan Health Medical Centre in Walmart Thornhill ON
700 Centre Street, Thornhill 0.71km -
PureFlow Healthcare
10 Disera Drive unit 170, Thornhill 0.73km -
Nutrition Forever Inc
57 Colvin Crescent, Thornhill 0.95km
-
Rexall
1 Promenade Circle # 183, Thornhill 0.33km -
Main Drug Mart
7700 Bathurst Street, Thornhill 0.52km -
Walmart Pharmacy
700 Centre Street, Thornhill 0.7km
-
K.Jamson Luggage
1 Promenade Circle Unit 138B, Thornhill 0.25km -
Royal Luxury Bedding
Promenade Cir, Vaughan, ON L4J, Promenade Circle, Vaughan 0.25km -
Promenade Shopping Centre
1 Promenade Circle, Thornhill 0.27km
-
Imagine Cinemas Promenade
1 Promenade Circle, Thornhill 0.26km -
Promenade Shopping Centre
1 Promenade Circle, Thornhill 0.27km -
Funland
265-7181 Yonge Street, Markham 2.42km
-
1118 Bistro Bar & Grill
1118 Centre Street, Thornhill 1.06km -
Tea Va See Event Space
1416 Centre Street, Vaughan 1.76km -
Tickled Toad Pub & Grill
330 Steeles Avenue West, Thornhill 1.8km
For Sale
More about this building
View 7460 Bathurst Street, Vaughan- 2 bath
- 2 bed
- 700 sqft
N543-7 Golden Lion Heights, Toronto, Ontario • M2M 0C1 • Newtonbrook East
- 2 bath
- 3 bed
- 1200 sqft
302-133 Torresdale Avenue, Toronto, Ontario • M2R 3T2 • Westminster-Branson
- 2 bath
- 2 bed
- 800 sqft
1211-85 North Park Road, Vaughan, Ontario • L4J 0H9 • Beverley Glen
- 2 bath
- 2 bed
- 800 sqft
317-509 Beecroft Road, Toronto, Ontario • M2N 0A3 • Willowdale West
- 1 bath
- 2 bed
- 800 sqft
PH210-91 Townsgate Drive, Vaughan, Ontario • L4J 8E8 • Crestwood-Springfarm-Yorkhill
- 2 bath
- 2 bed
- 800 sqft
2210-18 Holmes Avenue, Toronto, Ontario • M2N 0E1 • Willowdale East
- 1 bath
- 2 bed
- 700 sqft
2105-5793 Yonge Street, Toronto, Ontario • M2M 0A9 • Newtonbrook East
- 2 bath
- 2 bed
- 1000 sqft
103-7601 Bathurst Street, Vaughan, Ontario • L4J 4H5 • Crestwood-Springfarm-Yorkhill
- 2 bath
- 2 bed
- 1400 sqft
1101-90 FISHERVILLE Road, Toronto, Ontario • M2R 3J9 • Westminster-Branson
- 2 bath
- 2 bed
- 800 sqft
B-033-7950 Bathurst Street, Vaughan, Ontario • L4J 0L4 • Beverley Glen
- 2 bath
- 3 bed
- 1200 sqft
508-80 Inverlochy Boulevard, Markham, Ontario • L3T 4P3 • Royal Orchard
