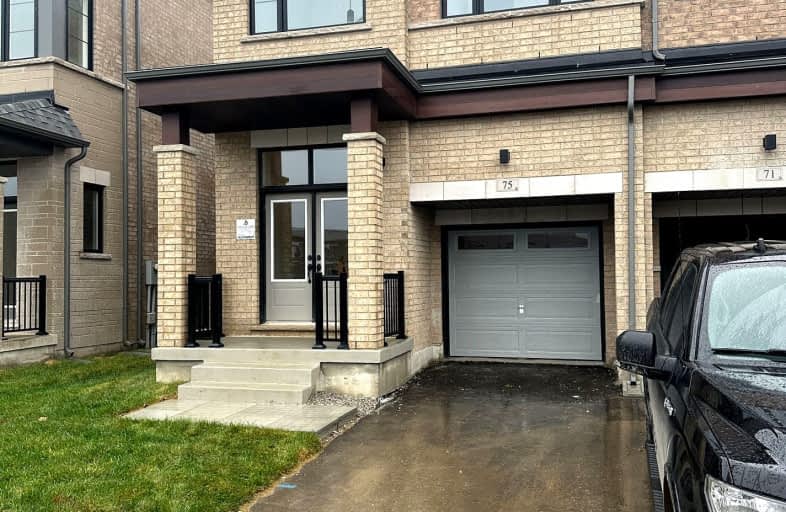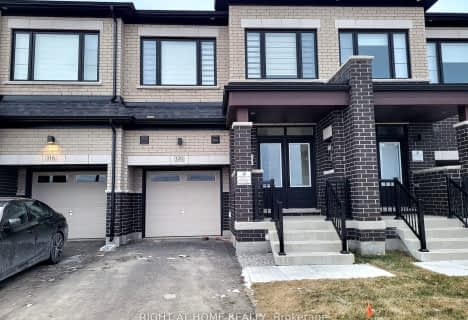Car-Dependent
- Almost all errands require a car.
9
/100
Minimal Transit
- Almost all errands require a car.
20
/100
Somewhat Bikeable
- Most errands require a car.
27
/100

Pope Francis Catholic Elementary School
Elementary: Catholic
0.48 km
Kleinburg Public School
Elementary: Public
3.17 km
Castle Oaks P.S. Elementary School
Elementary: Public
3.69 km
St Stephen Catholic Elementary School
Elementary: Catholic
2.78 km
Sir Isaac Brock P.S. (Elementary)
Elementary: Public
3.68 km
Beryl Ford
Elementary: Public
4.05 km
Woodbridge College
Secondary: Public
8.02 km
Tommy Douglas Secondary School
Secondary: Public
7.60 km
Holy Cross Catholic Academy High School
Secondary: Catholic
7.60 km
Cardinal Ambrozic Catholic Secondary School
Secondary: Catholic
4.74 km
Emily Carr Secondary School
Secondary: Public
5.35 km
Castlebrooke SS Secondary School
Secondary: Public
4.93 km






