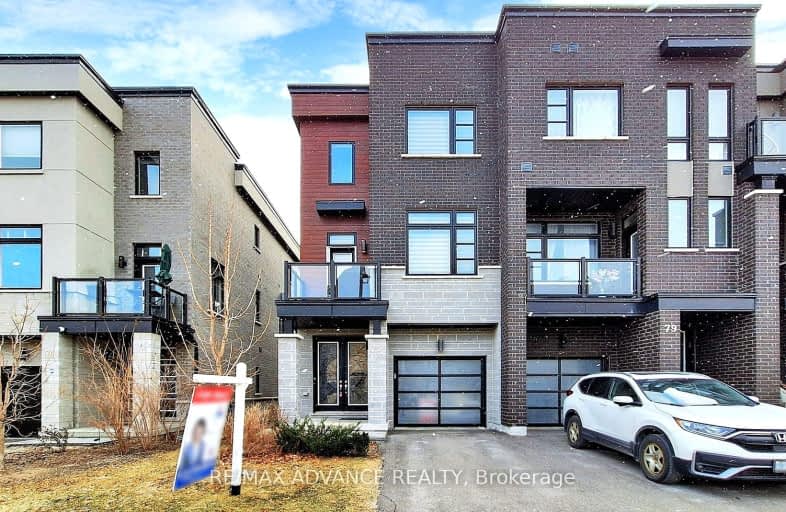Somewhat Walkable
- Some errands can be accomplished on foot.
61
/100
Some Transit
- Most errands require a car.
42
/100
Somewhat Bikeable
- Most errands require a car.
45
/100

St Anne Catholic Elementary School
Elementary: Catholic
1.49 km
St Charles Garnier Catholic Elementary School
Elementary: Catholic
1.48 km
Nellie McClung Public School
Elementary: Public
0.47 km
Anne Frank Public School
Elementary: Public
0.62 km
Carrville Mills Public School
Elementary: Public
1.58 km
Thornhill Woods Public School
Elementary: Public
2.06 km
École secondaire Norval-Morrisseau
Secondary: Public
3.28 km
Alexander MacKenzie High School
Secondary: Public
2.33 km
Langstaff Secondary School
Secondary: Public
2.65 km
Westmount Collegiate Institute
Secondary: Public
4.26 km
Stephen Lewis Secondary School
Secondary: Public
2.13 km
St Theresa of Lisieux Catholic High School
Secondary: Catholic
4.59 km
-
Local Park
6.05km -
Richmond Green Sports Centre & Park
1300 Elgin Mills Rd E (at Leslie St.), Richmond Hill ON L4S 1M5 7.2km -
Lillian Park
Lillian St (Lillian St & Otonabee Ave), North York ON 7.85km
-
TD Bank Financial Group
9200 Bathurst St (at Rutherford Rd), Thornhill ON L4J 8W1 0.85km -
Scotiabank
9930 Dufferin St, Vaughan ON L6A 4K5 1.85km -
TD Bank Financial Group
8707 Dufferin St (Summeridge Drive), Thornhill ON L4J 0A2 3.02km








