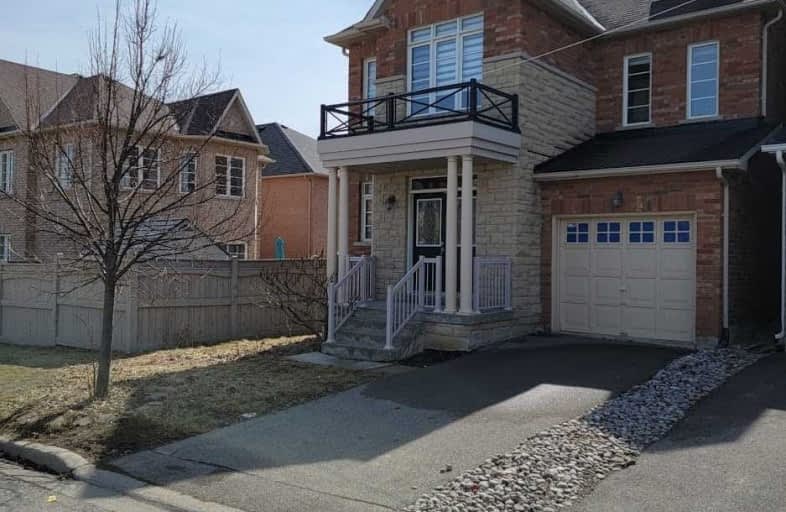Sold on Apr 05, 2021
Note: Property is not currently for sale or for rent.

-
Type: Detached
-
Style: 3-Storey
-
Size: 2500 sqft
-
Lot Size: 30.02 x 85.3 Feet
-
Age: 6-15 years
-
Taxes: $5,773 per year
-
Days on Site: 10 Days
-
Added: Mar 26, 2021 (1 week on market)
-
Updated:
-
Last Checked: 3 months ago
-
MLS®#: N5168495
-
Listed By: Homelife/bayview realty inc., brokerage
Exclusive 5 Bedroom Home In The Heart Of Thornhill Woods! Features A Beautiful Kitchen W/ Quartz Countertop, Stainless Steel Appliances, Large Breakfast Area Walk Out To Deck. Master Bedroom With A Huge Walk-In Closet, 4 Pc Ensuite And A Private Full Of Sun, South Rooftop Deck! Direct Access From Garage, Bright With Lots Of Windows And 9 Ft First Floor Ceilings! Fireplace, 2-N Floor Landry. Cold Room In Basement. A Truly Rare Find!
Extras
All Existing Appliances, Cvac, Garage Door Opener And Remotes, All Window Coverings, Rods And Hardware. Close To All Amenities, Excellent Schools, Parks, Community Centers, Shopping Etc. Hot Water Tank Rented.
Property Details
Facts for 75 Mintwood Road, Vaughan
Status
Days on Market: 10
Last Status: Sold
Sold Date: Apr 05, 2021
Closed Date: Aug 13, 2021
Expiry Date: Jun 24, 2021
Sold Price: $1,290,000
Unavailable Date: Apr 05, 2021
Input Date: Mar 26, 2021
Prior LSC: Sold
Property
Status: Sale
Property Type: Detached
Style: 3-Storey
Size (sq ft): 2500
Age: 6-15
Area: Vaughan
Community: Patterson
Availability Date: Tbd
Inside
Bedrooms: 5
Bathrooms: 3
Kitchens: 1
Rooms: 10
Den/Family Room: Yes
Air Conditioning: Central Air
Fireplace: Yes
Laundry Level: Upper
Central Vacuum: Y
Washrooms: 3
Building
Basement: Full
Basement 2: Unfinished
Heat Type: Forced Air
Heat Source: Gas
Exterior: Brick
Water Supply: Municipal
Special Designation: Unknown
Parking
Driveway: Private
Garage Spaces: 1
Garage Type: Built-In
Covered Parking Spaces: 2
Total Parking Spaces: 3
Fees
Tax Year: 2021
Tax Legal Description: Pt Lot 52, Pl 65M3776 Pts 1 & 2
Taxes: $5,773
Land
Cross Street: Thornhill Woods/Ruth
Municipality District: Vaughan
Fronting On: South
Pool: None
Sewer: Sewers
Lot Depth: 85.3 Feet
Lot Frontage: 30.02 Feet
Rooms
Room details for 75 Mintwood Road, Vaughan
| Type | Dimensions | Description |
|---|---|---|
| Living Main | 3.85 x 5.90 | Combined W/Dining, Parquet Floor |
| Dining Main | 5.90 x 3.85 | Combined W/Living, Parquet Floor |
| Family Main | 3.72 x 5.20 | Fireplace, Parquet Floor, Window |
| Kitchen Main | 3.30 x 6.15 | Quartz Counter, Breakfast Area, W/O To Deck |
| Master 3rd | 4.35 x 5.80 | 4 Pc Ensuite, W/I Closet, W/O To Deck |
| 2nd Br 2nd | 3.45 x 4.50 | Parquet Floor, Closet |
| 3rd Br 2nd | 3.40 x 4.50 | Parquet Floor, W/I Closet |
| 4th Br 2nd | 3.85 x 4.10 | Parquet Floor, Closet |
| 5th Br 2nd | 3.20 x 3.67 | Parquet Floor |
| Laundry 2nd | - |
| XXXXXXXX | XXX XX, XXXX |
XXXX XXX XXXX |
$X,XXX,XXX |
| XXX XX, XXXX |
XXXXXX XXX XXXX |
$X,XXX,XXX | |
| XXXXXXXX | XXX XX, XXXX |
XXXX XXX XXXX |
$X,XXX,XXX |
| XXX XX, XXXX |
XXXXXX XXX XXXX |
$XXX,XXX |
| XXXXXXXX XXXX | XXX XX, XXXX | $1,290,000 XXX XXXX |
| XXXXXXXX XXXXXX | XXX XX, XXXX | $1,199,000 XXX XXXX |
| XXXXXXXX XXXX | XXX XX, XXXX | $1,090,000 XXX XXXX |
| XXXXXXXX XXXXXX | XXX XX, XXXX | $949,900 XXX XXXX |

Nellie McClung Public School
Elementary: PublicForest Run Elementary School
Elementary: PublicAnne Frank Public School
Elementary: PublicBakersfield Public School
Elementary: PublicCarrville Mills Public School
Elementary: PublicThornhill Woods Public School
Elementary: PublicAlexander MacKenzie High School
Secondary: PublicLangstaff Secondary School
Secondary: PublicVaughan Secondary School
Secondary: PublicWestmount Collegiate Institute
Secondary: PublicStephen Lewis Secondary School
Secondary: PublicSt Elizabeth Catholic High School
Secondary: Catholic

