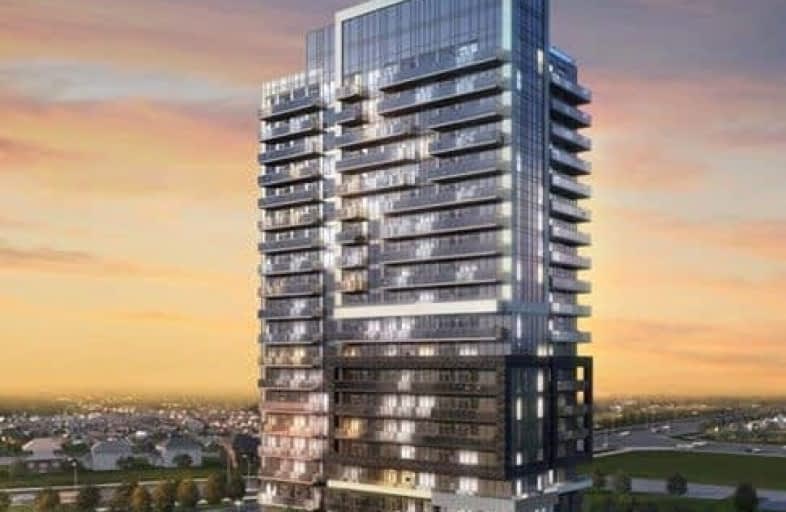
St Anthony Catholic Elementary School
Elementary: Catholic
1.89 km
St John Paul II Catholic Elementary School
Elementary: Catholic
0.20 km
Sixteenth Avenue Public School
Elementary: Public
1.38 km
Charles Howitt Public School
Elementary: Public
0.96 km
Baythorn Public School
Elementary: Public
1.96 km
Red Maple Public School
Elementary: Public
0.19 km
École secondaire Norval-Morrisseau
Secondary: Public
3.91 km
Thornlea Secondary School
Secondary: Public
2.49 km
Alexander MacKenzie High School
Secondary: Public
3.30 km
Langstaff Secondary School
Secondary: Public
1.26 km
Thornhill Secondary School
Secondary: Public
3.84 km
Bayview Secondary School
Secondary: Public
3.89 km
