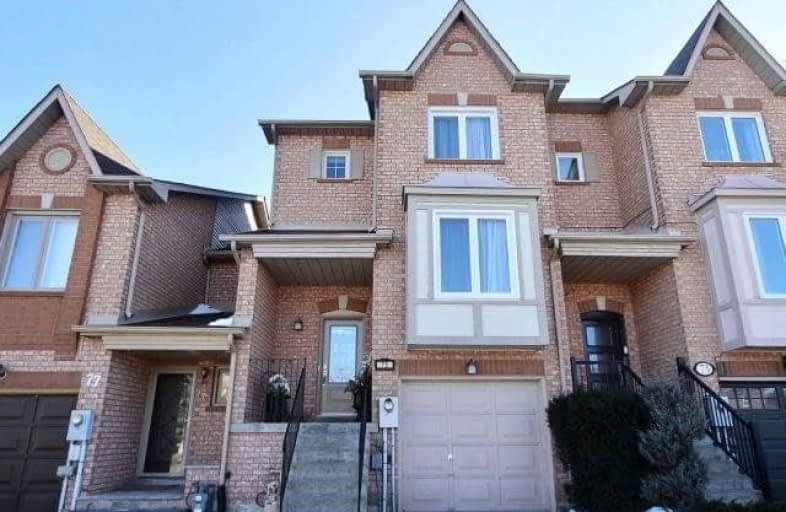
ÉÉC Le-Petit-Prince
Elementary: Catholic
0.89 km
Michael Cranny Elementary School
Elementary: Public
0.18 km
Divine Mercy Catholic Elementary School
Elementary: Catholic
0.44 km
Mackenzie Glen Public School
Elementary: Public
1.26 km
St James Catholic Elementary School
Elementary: Catholic
0.97 km
Discovery Public School
Elementary: Public
0.85 km
St Luke Catholic Learning Centre
Secondary: Catholic
4.56 km
Tommy Douglas Secondary School
Secondary: Public
2.84 km
Maple High School
Secondary: Public
1.62 km
St Joan of Arc Catholic High School
Secondary: Catholic
1.46 km
Stephen Lewis Secondary School
Secondary: Public
5.15 km
St Jean de Brebeuf Catholic High School
Secondary: Catholic
2.90 km



