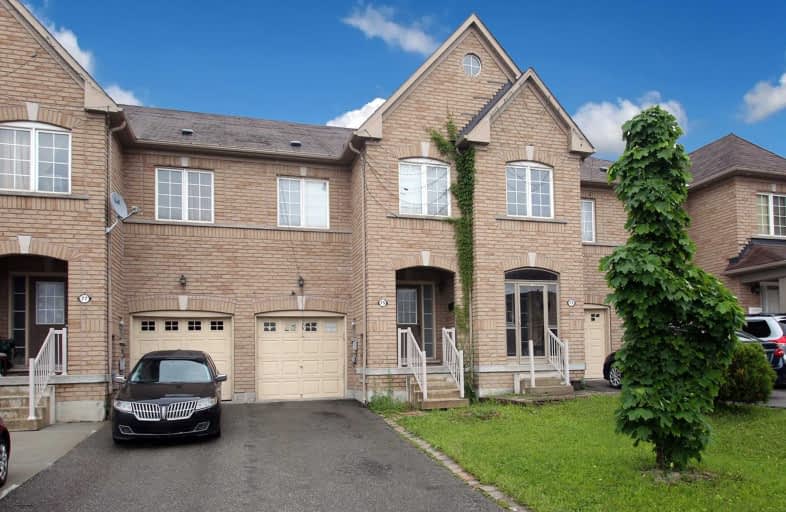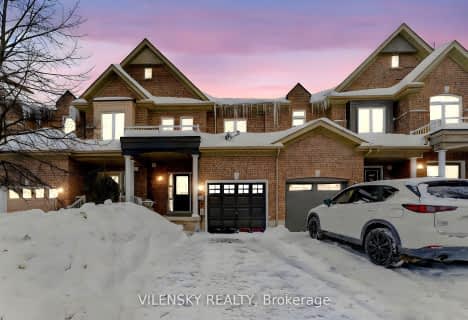
Michael Cranny Elementary School
Elementary: Public
1.59 km
Divine Mercy Catholic Elementary School
Elementary: Catholic
1.38 km
Mackenzie Glen Public School
Elementary: Public
1.00 km
St James Catholic Elementary School
Elementary: Catholic
1.56 km
Teston Village Public School
Elementary: Public
0.63 km
Discovery Public School
Elementary: Public
1.04 km
St Luke Catholic Learning Centre
Secondary: Catholic
5.91 km
Tommy Douglas Secondary School
Secondary: Public
3.26 km
King City Secondary School
Secondary: Public
7.24 km
Maple High School
Secondary: Public
3.29 km
St Joan of Arc Catholic High School
Secondary: Catholic
1.95 km
St Jean de Brebeuf Catholic High School
Secondary: Catholic
3.89 km










