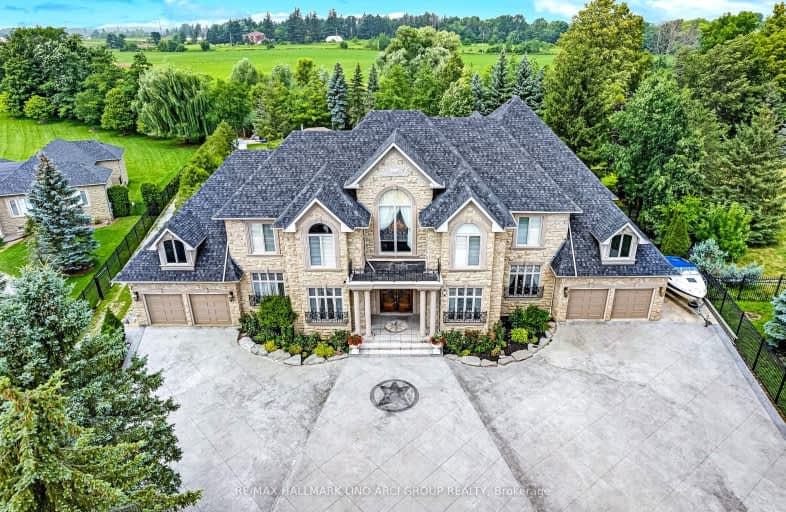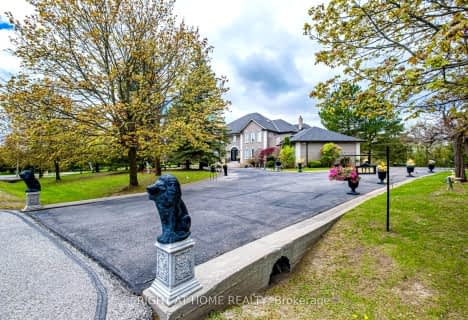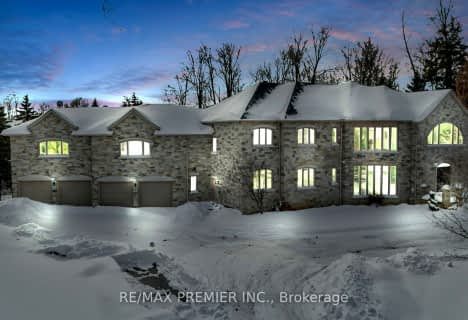Car-Dependent
- Almost all errands require a car.
Minimal Transit
- Almost all errands require a car.
Somewhat Bikeable
- Almost all errands require a car.

Johnny Lombardi Public School
Elementary: PublicSt James Catholic Elementary School
Elementary: CatholicTeston Village Public School
Elementary: PublicDiscovery Public School
Elementary: PublicGlenn Gould Public School
Elementary: PublicSt Mary of the Angels Catholic Elementary School
Elementary: CatholicSt Luke Catholic Learning Centre
Secondary: CatholicTommy Douglas Secondary School
Secondary: PublicMaple High School
Secondary: PublicSt Joan of Arc Catholic High School
Secondary: CatholicSt Jean de Brebeuf Catholic High School
Secondary: CatholicEmily Carr Secondary School
Secondary: Public-
Trio Sports Bar
601 Cityview Boulevard, Vaughan, ON L4H 0T1 1.04km -
State & Main Kitchen & Bar
3584 Major MacKenzie Drive W, Vaughan, ON L4H 3T6 2.75km -
Hoop’s Sports Bar & Grill
3560 Major MacKenzie Drive W, Vaughan, ON L4L 1A6 2.77km
-
Tim Hortons
11200 Highway 400 Southbound, Vaughan, ON L6A 1S8 0.62km -
Tim Hortons
533 Cityview Boulevard, Vaughan, ON L4H 0L8 1.35km -
Tim Hortons
10750 Jane Street, Vaughan, ON L6A 3B1 1.68km
-
Shoppers Drug Mart
3737 Major Mackenzie Drive, Building E, Woodbridge, ON L4H 0A2 3.05km -
Maple Guardian Pharmacy
2810 Major Mackenzie Drive, Vaughan, ON L6A 1Z5 3.24km -
Villa Royale Pharmacy
9750 Weston Road, Woodbridge, ON L4H 2Z7 3.64km
-
Mr Sub
11200 Highway 400, Suite 668, Vaughan, ON L6A 1S8 1.61km -
Wendy's
11200 Highway 400 South, Maple, ON L6A 1S8 1.61km -
Tim Hortons
11200 Highway 400 Southbound, Vaughan, ON L6A 1S8 0.62km
-
Vaughan Mills
1 Bass Pro Mills Drive, Vaughan, ON L4K 5W4 5.41km -
Wal-Mart
3600 Major Mackenzie, Vaughan, ON L6A 1S1 2.67km -
Pinned Up
3490.87km
-
My Istanbul Food Market
10501 Weston Road, Unit 7&8, Vaughan, ON L4H 4G8 1.66km -
FreshCo
3737 Major MacKenzie Drive, Vaughan, ON L4H 0A2 3.01km -
Longo's
2810 Major MacKenzie Drive, Maple, ON L6A 3L2 3.02km
-
LCBO
3631 Major Mackenzie Drive, Vaughan, ON L4L 1A7 2.97km -
LCBO
9970 Dufferin Street, Vaughan, ON L6A 4K1 6.06km -
LCBO
8260 Highway 27, York Regional Municipality, ON L4H 0R9 9.38km
-
Esso
11200 Highway 400, Vaughan, ON L6A 1S8 0.68km -
Aero Heating, Cooling, Water Heater and Gas Appliance Repair
Vaughan, ON L6A 3Y1 1.78km -
Moveautoz Towing Services
28 Jensen Centre, Maple, ON L6A 2T6 2.76km
-
Cineplex Cinemas Vaughan
3555 Highway 7, Vaughan, ON L4L 9H4 9.29km -
Elgin Mills Theatre
10909 Yonge Street, Richmond Hill, ON L4C 3E3 9.96km -
Imagine Cinemas
10909 Yonge Street, Unit 33, Richmond Hill, ON L4C 3E3 10.15km
-
Maple Library
10190 Keele St, Maple, ON L6A 1G3 4.09km -
Civic Centre Resource Library
2191 Major MacKenzie Drive, Vaughan, ON L6A 4W2 4.48km -
Kleinburg Library
10341 Islington Ave N, Vaughan, ON L0J 1C0 6.08km
-
Mackenzie Health
10 Trench Street, Richmond Hill, ON L4C 4Z3 9km -
Humber River Regional Hospital
2111 Finch Avenue W, North York, ON M3N 1N1 13.22km -
Shouldice Hospital
7750 Bayview Avenue, Thornhill, ON L3T 4A3 13.8km
-
Matthew Park
1 Villa Royale Ave (Davos Road and Fossil Hill Road), Woodbridge ON L4H 2Z7 3.75km -
Boyd Conservation Area
8739 Islington Ave, Vaughan ON L4L 0J5 9.12km -
Mill Pond Park
262 Mill St (at Trench St), Richmond Hill ON 8.91km
-
BMO Bank of Montreal
3737 Major MacKenzie Dr (at Weston Rd.), Vaughan ON L4H 0A2 2.95km -
TD Bank Financial Group
3255 Rutherford Rd, Vaughan ON L4K 5Y5 5.01km -
RBC Royal Bank
1520 Major MacKenzie Dr W (at Dufferin St), Vaughan ON L6A 0A9 5.94km
- 6 bath
- 5 bed
- 5000 sqft
171 Millwood Parkway, Vaughan, Ontario • L4H 4X5 • Vellore Village





