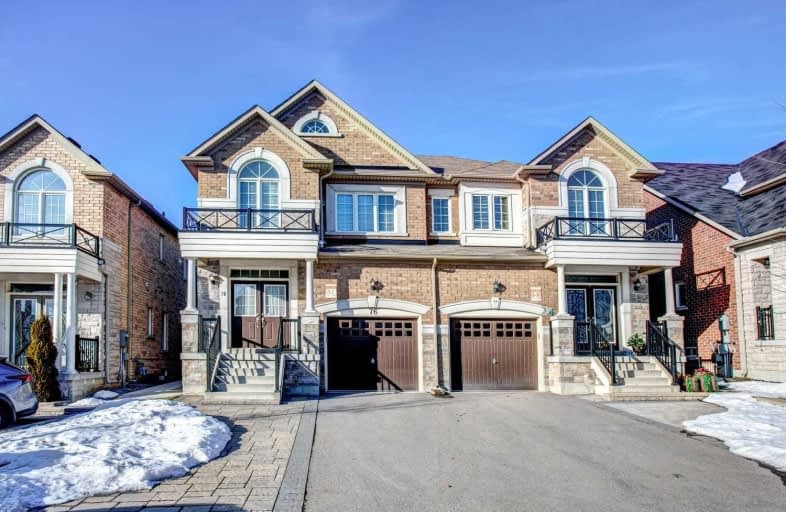Sold on Feb 25, 2020
Note: Property is not currently for sale or for rent.

-
Type: Semi-Detached
-
Style: 2-Storey
-
Size: 2000 sqft
-
Lot Size: 24.93 x 108.92 Feet
-
Age: No Data
-
Taxes: $4,819 per year
-
Days on Site: 7 Days
-
Added: Feb 18, 2020 (1 week on market)
-
Updated:
-
Last Checked: 3 months ago
-
MLS®#: N4694260
-
Listed By: Royal lepage your community realty, brokerage
Welcome Home To This Stunning 4-Br Executive Residence In Prime Patterson! This 2050 Sf Above Grade Gem Is Cared By Original Owners & Is Ready For You To Move In & Enjoy! This Chic Home Offers 9 Ft Ceilings & Plank Hrdwd Flrs On Main; Galley Style Eatin Kitc; Elegant Liv& Din Rm W/Customized Layout;Family Room W/Yard View; Fresh Designer Paint; Main Flr Laundry;Luxurious Stone Patio To Enjoy Outdoor Living;Interlock Driveway Allowing 3-Car Parking!See V-Tour!
Extras
No Sidewalk! 4-Car Parking! Double Entry Doors! 5-Pc Master Ensuite!Garage Entran!All Appl-S! W&D! Light Fixt! Window Covers! Gdo! Cac! See List Of Inclusions! Steps To Maple Go, Hwys7/407/400/404 & Top Schools! Won't Last Long! Don't Miss!
Property Details
Facts for 76 Lauderdale Drive, Vaughan
Status
Days on Market: 7
Last Status: Sold
Sold Date: Feb 25, 2020
Closed Date: Jun 29, 2020
Expiry Date: Jul 31, 2020
Sold Price: $980,000
Unavailable Date: Feb 25, 2020
Input Date: Feb 18, 2020
Prior LSC: Sold
Property
Status: Sale
Property Type: Semi-Detached
Style: 2-Storey
Size (sq ft): 2000
Area: Vaughan
Community: Patterson
Availability Date: Tba
Inside
Bedrooms: 4
Bathrooms: 3
Kitchens: 1
Rooms: 8
Den/Family Room: Yes
Air Conditioning: Central Air
Fireplace: No
Laundry Level: Main
Washrooms: 3
Building
Basement: Full
Basement 2: Unfinished
Heat Type: Forced Air
Heat Source: Gas
Exterior: Brick
Exterior: Stone
Water Supply: Municipal
Special Designation: Unknown
Parking
Driveway: Private
Garage Spaces: 1
Garage Type: Built-In
Covered Parking Spaces: 3
Total Parking Spaces: 4
Fees
Tax Year: 2019
Tax Legal Description: Plan 65M4214 Pt Lot 8 Rp 65R32796 Part 15
Taxes: $4,819
Highlights
Feature: Fenced Yard
Feature: Hospital
Feature: Park
Feature: Public Transit
Feature: Rec Centre
Feature: School
Land
Cross Street: Dufferin & Major Mac
Municipality District: Vaughan
Fronting On: North
Pool: None
Sewer: Sewers
Lot Depth: 108.92 Feet
Lot Frontage: 24.93 Feet
Lot Irregularities: 2,715.95 Sq.Feet Lot
Zoning: Walk To 2 Go Tra
Rooms
Room details for 76 Lauderdale Drive, Vaughan
| Type | Dimensions | Description |
|---|---|---|
| Foyer Main | - | Ceramic Floor, Double Doors, Double Closet |
| Living Main | 5.49 x 3.11 | Hardwood Floor, Open Concept, Combined W/Dining |
| Dining Main | 5.49 x 3.11 | Hardwood Floor, Window, Combined W/Living |
| Kitchen Main | 3.11 x 2.74 | Ceramic Floor, Backsplash, Galley Kitchen |
| Breakfast Main | 3.66 x 2.74 | Eat-In Kitchen, O/Looks Family, W/O To Patio |
| Family Main | 4.57 x 3.91 | Hardwood Floor, Window, O/Looks Garden |
| Master 2nd | 3.66 x 5.97 | 5 Pc Ensuite, W/I Closet, Broadloom |
| 2nd Br 2nd | 3.35 x 3.05 | Window, Closet, Broadloom |
| 3rd Br 2nd | 3.42 x 2.81 | Picture Window, Double Closet, Broadloom |
| 4th Br 2nd | 3.72 x 3.05 | Large Window, Closet, Broadloom |
| Laundry Main | - | Ceramic Floor, B/I Vanity, Access To Garage |
| XXXXXXXX | XXX XX, XXXX |
XXXX XXX XXXX |
$XXX,XXX |
| XXX XX, XXXX |
XXXXXX XXX XXXX |
$XXX,XXX |
| XXXXXXXX XXXX | XXX XX, XXXX | $980,000 XXX XXXX |
| XXXXXXXX XXXXXX | XXX XX, XXXX | $888,000 XXX XXXX |

ACCESS Elementary
Elementary: PublicFather John Kelly Catholic Elementary School
Elementary: CatholicForest Run Elementary School
Elementary: PublicRoméo Dallaire Public School
Elementary: PublicSt Cecilia Catholic Elementary School
Elementary: CatholicDr Roberta Bondar Public School
Elementary: PublicAlexander MacKenzie High School
Secondary: PublicMaple High School
Secondary: PublicWestmount Collegiate Institute
Secondary: PublicSt Joan of Arc Catholic High School
Secondary: CatholicStephen Lewis Secondary School
Secondary: PublicSt Theresa of Lisieux Catholic High School
Secondary: Catholic

