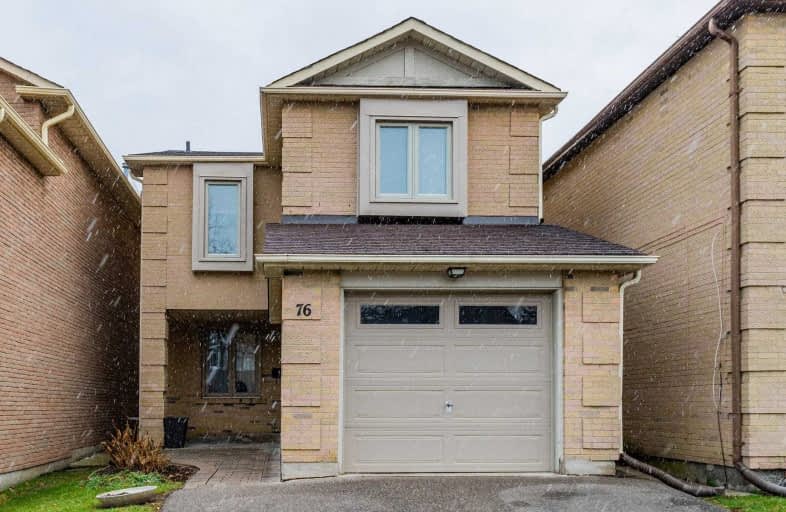
Blessed Scalabrini Catholic Elementary School
Elementary: Catholic
0.65 km
Westminster Public School
Elementary: Public
0.25 km
Brownridge Public School
Elementary: Public
1.16 km
Yorkhill Elementary School
Elementary: Public
1.06 km
Louis-Honore Frechette Public School
Elementary: Public
1.28 km
Rockford Public School
Elementary: Public
1.61 km
North West Year Round Alternative Centre
Secondary: Public
1.80 km
Newtonbrook Secondary School
Secondary: Public
1.98 km
Vaughan Secondary School
Secondary: Public
1.62 km
Westmount Collegiate Institute
Secondary: Public
1.84 km
Northview Heights Secondary School
Secondary: Public
2.89 km
St Elizabeth Catholic High School
Secondary: Catholic
0.72 km







