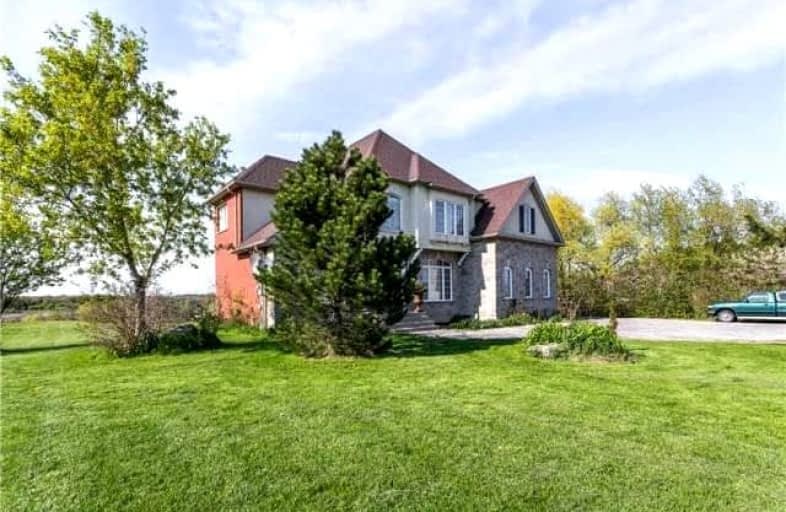Sold on Jun 08, 2022
Note: Property is not currently for sale or for rent.

-
Type: Detached
-
Style: 2-Storey
-
Size: 2500 sqft
-
Lot Size: 102.37 x 380.77 Metres
-
Age: No Data
-
Taxes: $8,000 per year
-
Days on Site: 34 Days
-
Added: May 05, 2022 (1 month on market)
-
Updated:
-
Last Checked: 1 month ago
-
MLS®#: N5605445
-
Listed By: Re/max premier inc., brokerage
Kleinburg Address Just Shy Of 10 Acres. Custom Built 4 Bedrm Home With Endless Views In An Area Of Estate Homes, Minutes From The New 427 Hwy And The Friendly Community Of Bolton, In Growing Area. Enjoy A Spacious Custom Kitchen With Stainless Steel Appliances. Large Eat In That Walks Out To Glorious Deck. Open Concept Family Room Formal Living And Dining Room, Hardwood Throughout Main Level Bedroom Suitable For In Laws Or.
Extras
A Deluxe Work From Home Office-Imagine The Possiblities Walk Out Basement To Beautiful Backyard Living. Not Many Of These Kinds Of Properties Available. Don't Miss Out!
Property Details
Facts for 7600 King Vaughan Road, Vaughan
Status
Days on Market: 34
Last Status: Sold
Sold Date: Jun 08, 2022
Closed Date: Nov 25, 2022
Expiry Date: Sep 30, 2022
Sold Price: $3,400,000
Unavailable Date: Jun 08, 2022
Input Date: May 05, 2022
Prior LSC: Listing with no contract changes
Property
Status: Sale
Property Type: Detached
Style: 2-Storey
Size (sq ft): 2500
Area: Vaughan
Community: Kleinburg
Availability Date: Tba
Inside
Bedrooms: 4
Bathrooms: 4
Kitchens: 1
Rooms: 9
Den/Family Room: Yes
Air Conditioning: Central Air
Fireplace: Yes
Laundry Level: Upper
Central Vacuum: Y
Washrooms: 4
Building
Basement: Unfinished
Basement 2: W/O
Heat Type: Forced Air
Heat Source: Propane
Exterior: Brick
Exterior: Stone
Water Supply: Well
Special Designation: Unknown
Parking
Driveway: Private
Garage Spaces: 2
Garage Type: Attached
Covered Parking Spaces: 10
Total Parking Spaces: 12
Fees
Tax Year: 2021
Tax Legal Description: Pt Lot 1 Con 11 King As In R446403; Vaughan
Taxes: $8,000
Land
Cross Street: King Vaughan / Cold
Municipality District: Vaughan
Fronting On: South
Parcel Number: 033500084
Pool: None
Sewer: Septic
Lot Depth: 380.77 Metres
Lot Frontage: 102.37 Metres
Lot Irregularities: Irregular
Acres: 5-9.99
Rooms
Room details for 7600 King Vaughan Road, Vaughan
| Type | Dimensions | Description |
|---|---|---|
| Living Main | 3.66 x 7.32 | Hardwood Floor |
| Dining Main | 3.66 x 7.82 | Hardwood Floor, Combined W/Living |
| Family Main | 4.30 x 5.12 | Hardwood Floor, Fireplace |
| Kitchen Main | 3.66 x 5.06 | Ceramic Floor, O/Looks Backyard |
| Breakfast Main | 3.54 x 3.87 | Ceramic Floor |
| Br Main | 3.66 x 3.66 | Ensuite Bath |
| Prim Bdrm 2nd | 3.90 x 5.61 | Hardwood Floor, Ensuite Bath |
| 2nd Br 2nd | 3.63 x 4.51 | Hardwood Floor |
| 3rd Br 2nd | 4.02 x 6.52 | Hardwood Floor |
| XXXXXXXX | XXX XX, XXXX |
XXXX XXX XXXX |
$X,XXX,XXX |
| XXX XX, XXXX |
XXXXXX XXX XXXX |
$X,XXX,XXX | |
| XXXXXXXX | XXX XX, XXXX |
XXXXXXX XXX XXXX |
|
| XXX XX, XXXX |
XXXXXX XXX XXXX |
$X,XXX,XXX |
| XXXXXXXX XXXX | XXX XX, XXXX | $3,400,000 XXX XXXX |
| XXXXXXXX XXXXXX | XXX XX, XXXX | $3,748,888 XXX XXXX |
| XXXXXXXX XXXXXXX | XXX XX, XXXX | XXX XXXX |
| XXXXXXXX XXXXXX | XXX XX, XXXX | $2,488,888 XXX XXXX |

Holy Family School
Elementary: CatholicEllwood Memorial Public School
Elementary: PublicSt John the Baptist Elementary School
Elementary: CatholicJames Bolton Public School
Elementary: PublicAllan Drive Middle School
Elementary: PublicSt. John Paul II Catholic Elementary School
Elementary: CatholicHumberview Secondary School
Secondary: PublicSt. Michael Catholic Secondary School
Secondary: CatholicSandalwood Heights Secondary School
Secondary: PublicCardinal Ambrozic Catholic Secondary School
Secondary: CatholicEmily Carr Secondary School
Secondary: PublicCastlebrooke SS Secondary School
Secondary: Public

