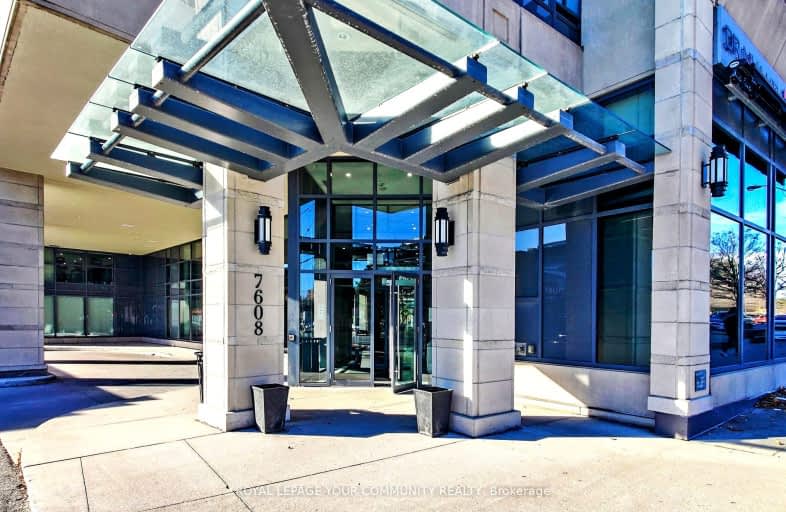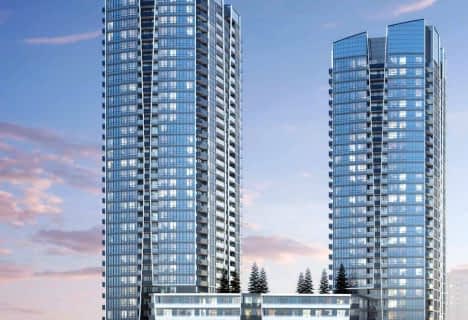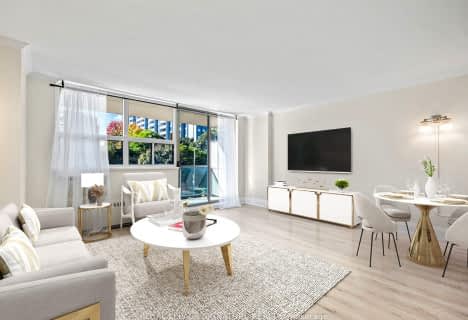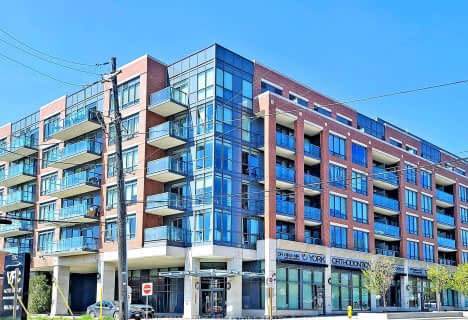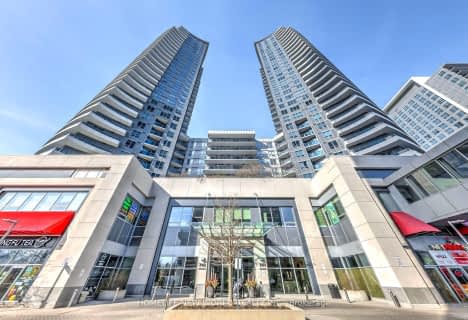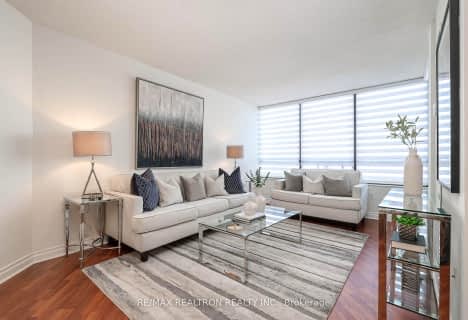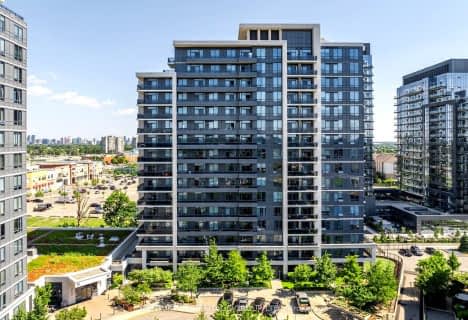Very Walkable
- Most errands can be accomplished on foot.
Good Transit
- Some errands can be accomplished by public transportation.
Bikeable
- Some errands can be accomplished on bike.

E J Sand Public School
Elementary: PublicWoodland Public School
Elementary: PublicThornhill Public School
Elementary: PublicHenderson Avenue Public School
Elementary: PublicYorkhill Elementary School
Elementary: PublicBaythorn Public School
Elementary: PublicDrewry Secondary School
Secondary: PublicÉSC Monseigneur-de-Charbonnel
Secondary: CatholicThornlea Secondary School
Secondary: PublicNewtonbrook Secondary School
Secondary: PublicBrebeuf College School
Secondary: CatholicThornhill Secondary School
Secondary: Public-
Yorkhill District Park
330 Yorkhill Blvd, Thornhill ON 1.72km -
Ruddington Park
75 Ruddington Dr, Toronto ON 3.61km -
Antibes Park
58 Antibes Dr (at Candle Liteway), Toronto ON M2R 3K5 4.19km
-
TD Bank Financial Group
7967 Yonge St, Thornhill ON L3T 2C4 1.12km -
TD Bank Financial Group
100 Steeles Ave W (Hilda), Thornhill ON L4J 7Y1 1.64km -
Scotiabank
7700 Bathurst St (at Centre St), Thornhill ON L4J 7Y3 2.19km
- — bath
- — bed
- — sqft
N433-7 Golden Lion Heights, Toronto, Ontario • M2M 0C1 • Newtonbrook East
- 1 bath
- 1 bed
- 600 sqft
306-5949 Yonge Street, Toronto, Ontario • M2M 3V8 • Newtonbrook East
- 1 bath
- 1 bed
- 600 sqft
427-7608 Yonge Street, Vaughan, Ontario • L4J 0J5 • Crestwood-Springfarm-Yorkhill
- 2 bath
- 3 bed
- 1200 sqft
2104-10 Tangreen Court, Toronto, Ontario • M2M 4B9 • Newtonbrook West
