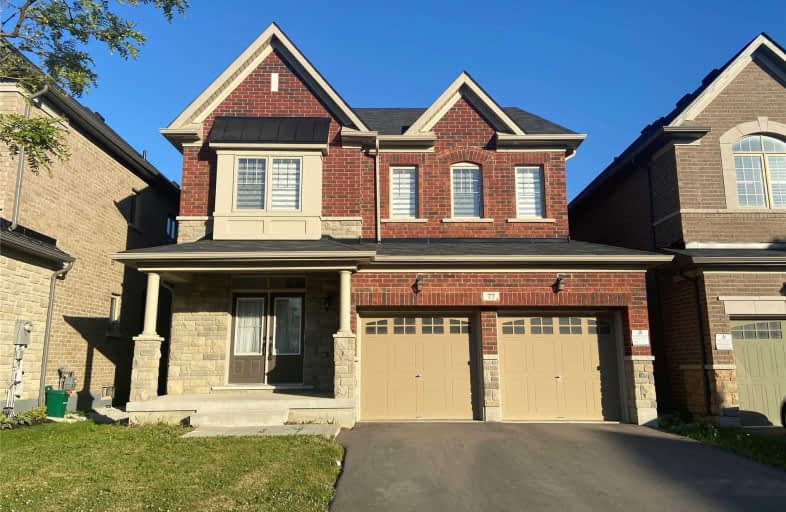Leased on Jun 23, 2020
Note: Property is not currently for sale or for rent.

-
Type: Detached
-
Style: 2-Storey
-
Size: 2500 sqft
-
Lease Term: 1 Year
-
Possession: Immediately
-
All Inclusive: N
-
Lot Size: 38.06 x 101 Feet
-
Age: 0-5 years
-
Days on Site: 5 Days
-
Added: Jun 18, 2020 (5 days on market)
-
Updated:
-
Last Checked: 3 months ago
-
MLS®#: N4798779
-
Listed By: Homelife new world realty inc., brokerage
Gorgeous Parkview Detached Home In Newly Kleinburg Neighbourhood, Ashton Model By Fieldgate Homes. Close To Future Hwy 427 Extension. 9Ft Ceilings, Hardwood Floor And Crown Moulding At Main Floor, Upgraded Kitchen And Appliances. 4 Bedrooms, 3 Full Bathrooms In Upper Starirs, Convenient 2nd Floor Laundry.
Extras
Gas Stove. Fridge. Dishwasher. Close To Historical Kleinburg Park, Biking, Trails. True Sophistication, Elegance And Beauty Is Waiting 15 Minutes West Of Vaughan!!
Property Details
Facts for 77 Cranbrook Crescent, Vaughan
Status
Days on Market: 5
Last Status: Leased
Sold Date: Jun 23, 2020
Closed Date: Jul 01, 2020
Expiry Date: Sep 30, 2020
Sold Price: $3,150
Unavailable Date: Jun 23, 2020
Input Date: Jun 18, 2020
Prior LSC: Leased
Property
Status: Lease
Property Type: Detached
Style: 2-Storey
Size (sq ft): 2500
Age: 0-5
Area: Vaughan
Community: Kleinburg
Availability Date: Immediately
Inside
Bedrooms: 4
Bathrooms: 4
Kitchens: 1
Rooms: 9
Den/Family Room: Yes
Air Conditioning: Central Air
Fireplace: Yes
Laundry: Ensuite
Laundry Level: Upper
Washrooms: 4
Utilities
Utilities Included: N
Building
Basement: Unfinished
Heat Type: Forced Air
Heat Source: Gas
Exterior: Brick
Exterior: Stone
Private Entrance: Y
Water Supply: Municipal
Special Designation: Unknown
Parking
Driveway: Private
Parking Included: Yes
Garage Spaces: 2
Garage Type: Built-In
Covered Parking Spaces: 2
Total Parking Spaces: 4
Fees
Cable Included: No
Central A/C Included: No
Common Elements Included: Yes
Heating Included: No
Hydro Included: No
Water Included: No
Highlights
Feature: Park
Land
Cross Street: Hwy27 / Major Macken
Municipality District: Vaughan
Fronting On: South
Pool: None
Sewer: Sewers
Lot Depth: 101 Feet
Lot Frontage: 38.06 Feet
Payment Frequency: Monthly
Rooms
Room details for 77 Cranbrook Crescent, Vaughan
| Type | Dimensions | Description |
|---|---|---|
| Living Main | 6.02 x 3.32 | Hardwood Floor, Combined W/Dining, Open Concept |
| Dining Main | 2.96 x 4.70 | Hardwood Floor, Combined W/Living, Open Concept |
| Family Main | 3.31 x 5.14 | Hardwood Floor, Crown Moulding, Separate Rm |
| Kitchen Main | 2.96 x 4.70 | Modern Kitchen, Ceramic Back Splash, Open Concept |
| Breakfast Main | 2.96 x 4.70 | Open Concept, Combined W/Kitchen |
| Master 2nd | 6.27 x 5.11 | Broadloom, Ensuite Bath, W/I Closet |
| 2nd Br 2nd | 3.08 x 3.75 | Closet, Broadloom, Ensuite Bath |
| 3rd Br 2nd | 4.19 x 3.94 | Ensuite Bath, Closet, Broadloom |
| 4th Br 2nd | 3.84 x 3.44 | Broadloom, Closet |
| XXXXXXXX | XXX XX, XXXX |
XXXXXX XXX XXXX |
$X,XXX |
| XXX XX, XXXX |
XXXXXX XXX XXXX |
$X,XXX | |
| XXXXXXXX | XXX XX, XXXX |
XXXXXX XXX XXXX |
$X,XXX |
| XXX XX, XXXX |
XXXXXX XXX XXXX |
$X,XXX | |
| XXXXXXXX | XXX XX, XXXX |
XXXX XXX XXXX |
$X,XXX,XXX |
| XXX XX, XXXX |
XXXXXX XXX XXXX |
$X,XXX,XXX |
| XXXXXXXX XXXXXX | XXX XX, XXXX | $3,150 XXX XXXX |
| XXXXXXXX XXXXXX | XXX XX, XXXX | $3,150 XXX XXXX |
| XXXXXXXX XXXXXX | XXX XX, XXXX | $2,600 XXX XXXX |
| XXXXXXXX XXXXXX | XXX XX, XXXX | $2,750 XXX XXXX |
| XXXXXXXX XXXX | XXX XX, XXXX | $1,237,500 XXX XXXX |
| XXXXXXXX XXXXXX | XXX XX, XXXX | $1,199,000 XXX XXXX |

Pope Francis Catholic Elementary School
Elementary: CatholicÉcole élémentaire La Fontaine
Elementary: PublicLorna Jackson Public School
Elementary: PublicElder's Mills Public School
Elementary: PublicKleinburg Public School
Elementary: PublicSt Stephen Catholic Elementary School
Elementary: CatholicWoodbridge College
Secondary: PublicTommy Douglas Secondary School
Secondary: PublicHoly Cross Catholic Academy High School
Secondary: CatholicCardinal Ambrozic Catholic Secondary School
Secondary: CatholicEmily Carr Secondary School
Secondary: PublicCastlebrooke SS Secondary School
Secondary: Public- 3 bath
- 4 bed
59 Dunedin Drive, Vaughan, Ontario • L4H 3N5 • Kleinburg
- 3 bath
- 4 bed
- 2000 sqft
375 Napa Valley Avenue, Vaughan, Ontario • L4H 1Y8 • Sonoma Heights




