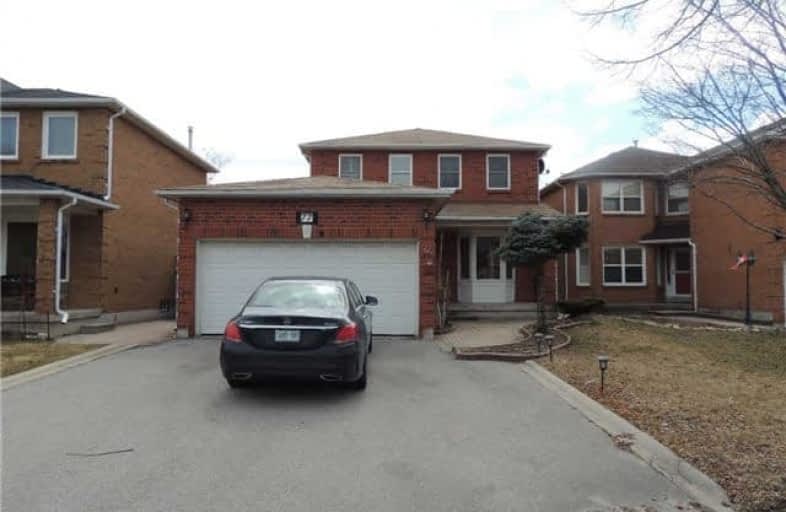
ACCESS Elementary
Elementary: Public
0.42 km
Joseph A Gibson Public School
Elementary: Public
1.19 km
Father John Kelly Catholic Elementary School
Elementary: Catholic
0.22 km
ÉÉC Le-Petit-Prince
Elementary: Catholic
1.44 km
Maple Creek Public School
Elementary: Public
1.14 km
Blessed Trinity Catholic Elementary School
Elementary: Catholic
1.12 km
St Luke Catholic Learning Centre
Secondary: Catholic
4.40 km
Tommy Douglas Secondary School
Secondary: Public
4.48 km
Maple High School
Secondary: Public
1.51 km
St Joan of Arc Catholic High School
Secondary: Catholic
2.39 km
Stephen Lewis Secondary School
Secondary: Public
3.00 km
St Jean de Brebeuf Catholic High School
Secondary: Catholic
3.88 km





