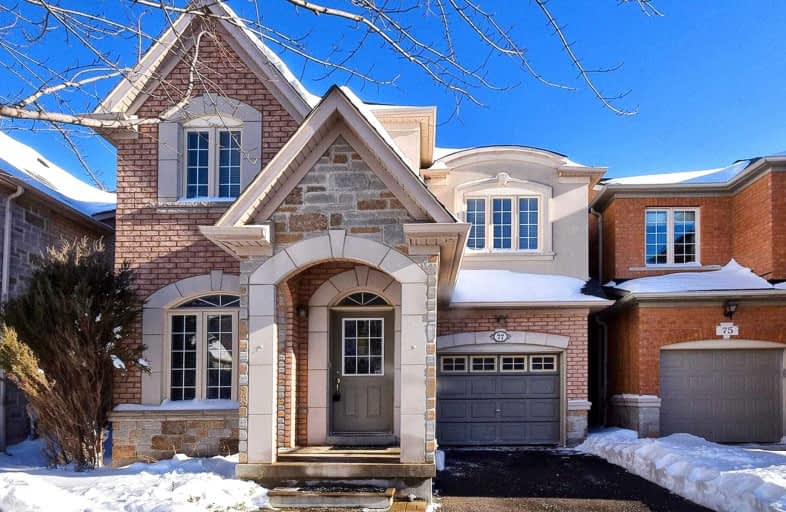
Nellie McClung Public School
Elementary: PublicForest Run Elementary School
Elementary: PublicAnne Frank Public School
Elementary: PublicBakersfield Public School
Elementary: PublicCarrville Mills Public School
Elementary: PublicThornhill Woods Public School
Elementary: PublicÉcole secondaire Norval-Morrisseau
Secondary: PublicAlexander MacKenzie High School
Secondary: PublicLangstaff Secondary School
Secondary: PublicWestmount Collegiate Institute
Secondary: PublicStephen Lewis Secondary School
Secondary: PublicSt Elizabeth Catholic High School
Secondary: Catholic- 4 bath
- 4 bed
- 2000 sqft
16 Mccallum Drive, Richmond Hill, Ontario • L4C 7T3 • North Richvale
- 5 bath
- 4 bed
- 2000 sqft
12 White Spruce Crescent, Vaughan, Ontario • L6A 4B7 • Patterson
- 5 bath
- 4 bed
- 2500 sqft
174 Santa Amato Crescent, Vaughan, Ontario • L4J 0E7 • Patterson
- 4 bath
- 4 bed
- 2000 sqft
72 Sir Sanford Fleming Way, Vaughan, Ontario • L6A 0T3 • Patterson













