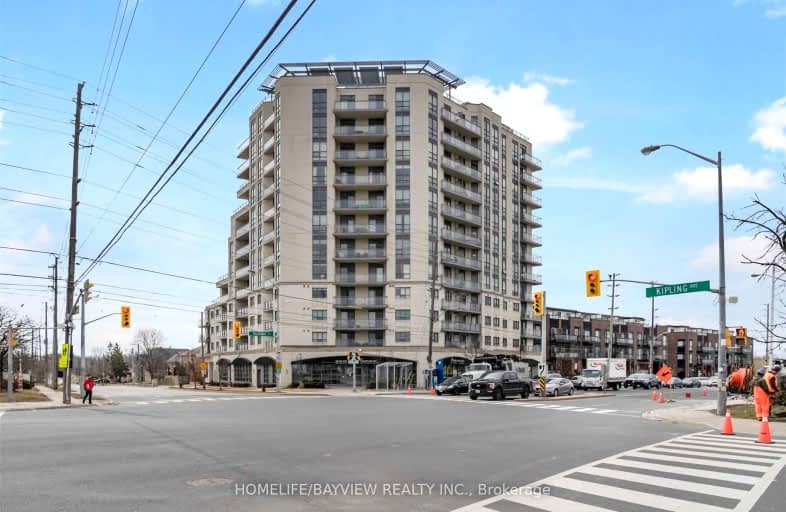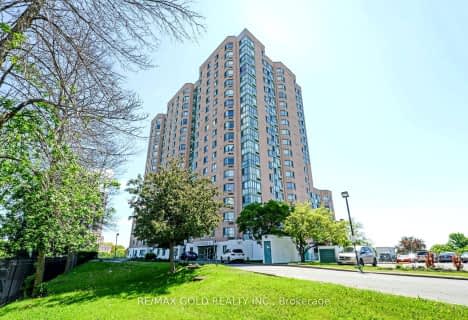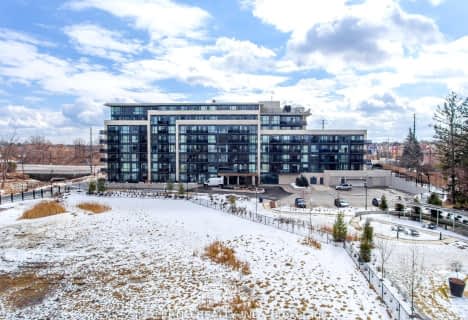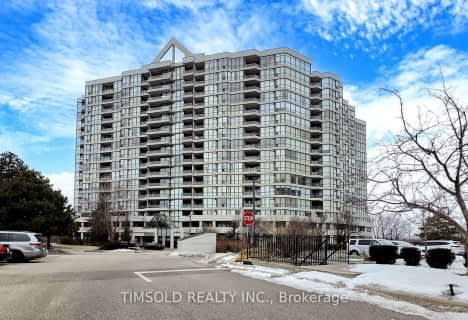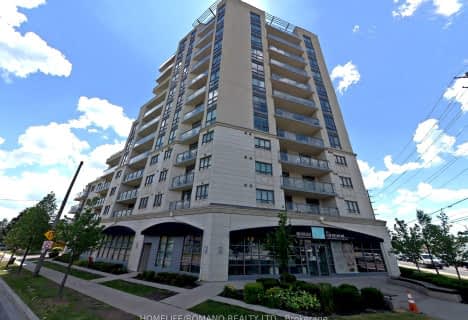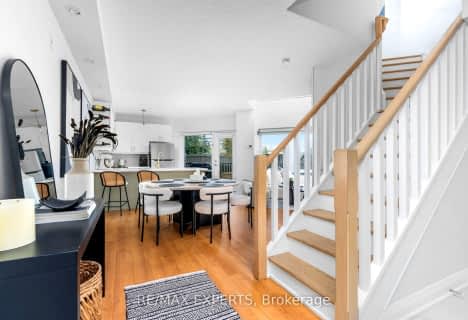Car-Dependent
- Almost all errands require a car.
Good Transit
- Some errands can be accomplished by public transportation.
Somewhat Bikeable
- Most errands require a car.

St Peter Catholic Elementary School
Elementary: CatholicSt Clement Catholic Elementary School
Elementary: CatholicPine Grove Public School
Elementary: PublicWoodbridge Public School
Elementary: PublicSt Angela Catholic School
Elementary: CatholicJohn D Parker Junior School
Elementary: PublicWoodbridge College
Secondary: PublicHoly Cross Catholic Academy High School
Secondary: CatholicFather Henry Carr Catholic Secondary School
Secondary: CatholicNorth Albion Collegiate Institute
Secondary: PublicFather Bressani Catholic High School
Secondary: CatholicEmily Carr Secondary School
Secondary: Public-
Tapas Lounge & Wine Bar
5875 Hwy 7, Vaughan, ON L4L 1T9 1.7km -
The Keg Steakhouse + Bar - Woodbridge
6210 Highway 7, Woodbridge, ON L4H 4G3 2.06km -
Fionn MacCool's Irish Pub
6110 Hwy 7, Vaughan, ON L4H 0R2 2.06km
-
Tim Hortons
25 Woodstream Boulevard, Woodbridge, ON L4L 7Y8 0.62km -
Northwest Kitchenware & Gifts
Market Lane Shopping Centre, 140 Woodbridge Avenue ,Suite FN2, Vaughan, ON L4L 2S6 0.85km -
McDonald's
4535 Highway 7, Woodbridge, ON L4L 1S6 1.97km
-
Womens Fitness Clubs of Canada
207-1 Promenade Circle, Unit 207, Thornhill, ON L4J 4P8 11.98km -
Orangetheory Fitness
196 McEwan Road E, Unit 13, Bolton, ON L7E 4E5 12.98km -
The Uptown PowerStation
3019 Dufferin Street, Lower Level, Toronto, ON M6B 3T7 13.62km
-
Shoppers Drug Mart
5694 Highway 7, Unit 1, Vaughan, ON L4L 1T8 1.11km -
Pine Valley Pharmacy
7700 Pine Valley Drive, Woodbridge, ON L4L 2X4 1.99km -
Shih Pharmacy
2700 Kipling Avenue, Etobicoke, ON M9V 4P2 2.46km
-
Gino's Pizza
5451 Highway 7, Unit 112, Woodbridge, ON L4L 0B2 0.47km -
Il Gatto E La Volpe
1-5451 Highway 7, Vaughan, ON L4L 0B2 0.5km -
Paradise Shawarma
10-5451 Hwy 7, Unit 10, Vaughan, ON L4L 0B2 0.47km
-
Market Lane Shopping Centre
140 Woodbridge Avenue, Woodbridge, ON L4L 4K9 0.84km -
Shoppers World Albion Information
1530 Albion Road, Etobicoke, ON M9V 1B4 4.28km -
The Albion Centre
1530 Albion Road, Etobicoke, ON M9V 1B4 4.28km
-
Cataldi Fresh Market
140 Woodbridge Ave, Market Lane Shopping Center, Woodbridge, ON L4L 4K9 0.91km -
Fortinos
8585 Highway 27, RR 3, Woodbridge, ON L4L 1A7 2.03km -
Uthayas Supermarket
5010 Steeles Avenue W, Etobicoke, ON M9V 5C6 2.08km
-
LCBO
8260 Highway 27, York Regional Municipality, ON L4H 0R9 3.66km -
The Beer Store
1530 Albion Road, Etobicoke, ON M9V 1B4 4.01km -
LCBO
Albion Mall, 1530 Albion Rd, Etobicoke, ON M9V 1B4 4.28km
-
Husky
5260 Hwy 7, Woodbridge, ON L4L 1T3 0.08km -
HVAC Mechanical Systems
Vaughan, ON L4L 1E8 0.87km -
Woodbridge Toyota
7685 Martin Grove Road, Woodbridge, ON L4L 1B5 0.97km
-
Albion Cinema I & II
1530 Albion Road, Etobicoke, ON M9V 1B4 4.28km -
Cineplex Cinemas Vaughan
3555 Highway 7, Vaughan, ON L4L 9H4 4.53km -
Imagine Cinemas
500 Rexdale Boulevard, Toronto, ON M9W 6K5 6.4km
-
Woodbridge Library
150 Woodbridge Avenue, Woodbridge, ON L4L 2S7 0.83km -
Humber Summit Library
2990 Islington Avenue, Toronto, ON M9L 2.96km -
Ansley Grove Library
350 Ansley Grove Rd, Woodbridge, ON L4L 5C9 3.38km
-
William Osler Health Centre
Etobicoke General Hospital, 101 Humber College Boulevard, Toronto, ON M9V 1R8 5.39km -
Humber River Regional Hospital
2111 Finch Avenue W, North York, ON M3N 1N1 6.24km -
Kinetic Konnection
4585 Highway 7, Unit 3A, Vaughan, ON L4L 9T8 1.81km
-
Boyd Conservation Area
8739 Islington Ave, Vaughan ON L4L 0J5 1.71km -
Chatfield District Park
100 Lawford Rd, Woodbridge ON L4H 0Z5 8.08km -
Dunblaine Park
Brampton ON L6T 3H2 10.48km
-
CIBC
8535 Hwy 27 (Langstaff Rd & Hwy 27), Woodbridge ON L4L 1A7 2.79km -
TD Bank Financial Group
4999 Steeles Ave W (at Weston Rd.), North York ON M9L 1R4 4.2km -
TD Bank Financial Group
3978 Cottrelle Blvd, Brampton ON L6P 2R1 5.17km
For Sale
For Rent
More about this building
View 7730 Kipling Avenue, Vaughan- 2 bath
- 2 bed
- 1000 sqft
407-21 Markbrook Lane, Toronto, Ontario • M9V 5E4 • Mount Olive-Silverstone-Jamestown
- 2 bath
- 2 bed
- 1000 sqft
801-21 Markbrook Lane, Toronto, Ontario • M9V 5E4 • Mount Olive-Silverstone-Jamestown
- 1 bath
- 1 bed
- 700 sqft
410-281 Woodbridge Avenue South, Vaughan, Ontario • L4L 0C6 • West Woodbridge
- 1 bath
- 1 bed
- 600 sqft
426-281 Woodbridge Avenue, Vaughan, Ontario • L4L 0C6 • West Woodbridge
- 2 bath
- 1 bed
- 800 sqft
515-41 Markbrook Lane, Toronto, Ontario • M9V 5E6 • Mount Olive-Silverstone-Jamestown
- 1 bath
- 1 bed
- 600 sqft
908-24 Woodstream Boulevard, Vaughan, Ontario • L4L 8C4 • Vaughan Grove
- 2 bath
- 2 bed
- 1200 sqft
1101-1 Rowntree Road, Toronto, Ontario • M9V 5G7 • Mount Olive-Silverstone-Jamestown
- 2 bath
- 2 bed
- 900 sqft
310-7730 Kipling Avenue, Vaughan, Ontario • L4L 1Y9 • Vaughan Grove
- 2 bath
- 1 bed
- 1000 sqft
102-24 Woodstream Boulevard, Vaughan, Ontario • L4L 8C6 • Vaughan Grove
- 1 bath
- 1 bed
- 600 sqft
501-2901 Kipling Avenue, Toronto, Ontario • M9V 5E5 • Mount Olive-Silverstone-Jamestown
- 2 bath
- 2 bed
- 1000 sqft
1410-10 Markbrook Lane, Toronto, Ontario • M9V 5E3 • Mount Olive-Silverstone-Jamestown
