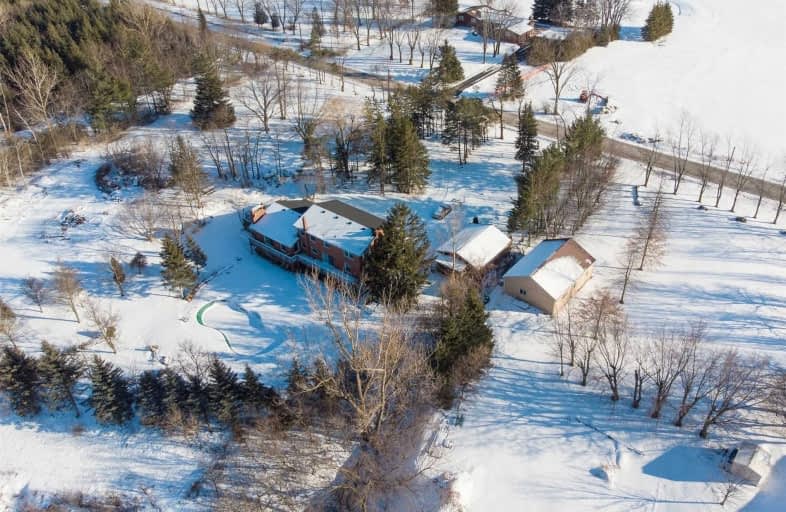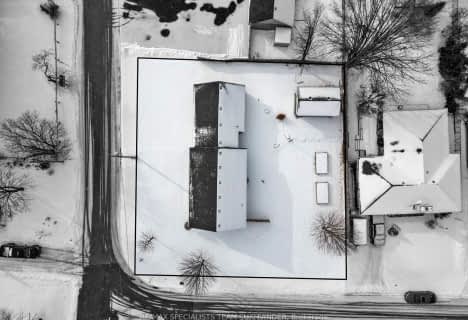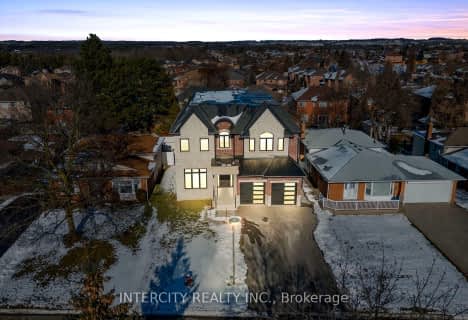Sold on Mar 05, 2021
Note: Property is not currently for sale or for rent.

-
Type: Detached
-
Style: 2-Storey
-
Lot Size: 329.99 x 1297 Feet
-
Age: No Data
-
Taxes: $8,292 per year
-
Days on Site: 23 Days
-
Added: Feb 10, 2021 (3 weeks on market)
-
Updated:
-
Last Checked: 2 months ago
-
MLS®#: W5111464
-
Listed By: Coldwell banker select real estate, brokerage
Where Can You Find 10 Acres On The Town's Border And Walking Distance To The Grocery Store In Bolton. Great Frontage 330' With Large Residence + Attached Main Floor In-Law Suite And Garage/Shop. Gorgeous Pond And Views. Front Portion Is In White Belt, Back Portion Is In Greenbelt, 2 Separate Driveways And 2 Full Separate Living Areas Attached And Both With Walk-Out Basement To 21 X 51 Inground Pool. This Large Foot Print Gives You Numerous Possibilities.
Extras
All Elf's, All Win. Coverings, S/S Fridge, Stove & B/I Dw(As Is) Washer, Dryer, Water Softener, Gdo + Remote, Ingrd. Pool, Hwt X 2, Uv Light, Fridge, Washer, Dryer, Fridge (As Is), Stove, Dw. Exclude Lr & Dr Elf. Propane Tank Is A Rental.
Property Details
Facts for 7740 King Vaughan Road, Vaughan
Status
Days on Market: 23
Last Status: Sold
Sold Date: Mar 05, 2021
Closed Date: Jun 30, 2021
Expiry Date: May 08, 2021
Sold Price: $2,605,000
Unavailable Date: Mar 05, 2021
Input Date: Feb 10, 2021
Prior LSC: Listing with no contract changes
Property
Status: Sale
Property Type: Detached
Style: 2-Storey
Area: Vaughan
Community: Kleinburg
Availability Date: 120 Days - Tba
Inside
Bedrooms: 4
Bedrooms Plus: 2
Bathrooms: 6
Kitchens: 1
Kitchens Plus: 2
Rooms: 8
Den/Family Room: No
Air Conditioning: None
Fireplace: Yes
Laundry Level: Lower
Central Vacuum: N
Washrooms: 6
Utilities
Electricity: Yes
Gas: No
Telephone: Yes
Building
Basement: Fin W/O
Basement 2: Sep Entrance
Heat Type: Water
Heat Source: Propane
Exterior: Brick
Elevator: N
Water Supply: Well
Physically Handicapped-Equipped: N
Special Designation: Unknown
Other Structures: Workshop
Retirement: N
Parking
Driveway: Circular
Garage Spaces: 5
Garage Type: Detached
Covered Parking Spaces: 8
Total Parking Spaces: 13
Fees
Tax Year: 2020
Tax Legal Description: Pt Lt 1 Con 11 King As In B76525B
Taxes: $8,292
Land
Cross Street: King Rd / Albion Vau
Municipality District: Vaughan
Fronting On: North
Pool: Inground
Sewer: Septic
Lot Depth: 1297 Feet
Lot Frontage: 329.99 Feet
Lot Irregularities: Irreg
Acres: 5-9.99
Zoning: Residential
Additional Media
- Virtual Tour: http://tours.modernimageryphotographystudio.com/ub/170531
Rooms
Room details for 7740 King Vaughan Road, Vaughan
| Type | Dimensions | Description |
|---|---|---|
| Kitchen Main | 4.14 x 4.75 | Hardwood Floor, W/O To Deck, Granite Counter |
| Breakfast Main | 3.37 x 4.62 | Hardwood Floor, Open Concept, Crown Moulding |
| Living Main | 4.70 x 8.75 | Hardwood Floor, Fireplace, Crown Moulding |
| Dining Main | 4.24 x 4.45 | Hardwood Floor, Picture Window, Crown Moulding |
| Master Upper | 4.58 x 6.70 | Hardwood Floor, Double Closet, 3 Pc Ensuite |
| 2nd Br Upper | 4.02 x 4.74 | Hardwood Floor, Double Closet, Crown Moulding |
| 3rd Br Upper | 3.91 x 4.05 | Hardwood Floor, Double Closet, Crown Moulding |
| 4th Br Upper | 3.88 x 4.20 | Hardwood Floor, Double Closet, Crown Moulding |
| Rec Lower | 8.48 x 8.50 | Laminate, W/O To Pool, 3 Pc Bath |
| XXXXXXXX | XXX XX, XXXX |
XXXX XXX XXXX |
$X,XXX,XXX |
| XXX XX, XXXX |
XXXXXX XXX XXXX |
$X,XXX,XXX | |
| XXXXXXXX | XXX XX, XXXX |
XXXXXXXX XXX XXXX |
|
| XXX XX, XXXX |
XXXXXX XXX XXXX |
$X,XXX,XXX | |
| XXXXXXXX | XXX XX, XXXX |
XXXXXXX XXX XXXX |
|
| XXX XX, XXXX |
XXXXXX XXX XXXX |
$X,XXX,XXX | |
| XXXXXXXX | XXX XX, XXXX |
XXXXXXXX XXX XXXX |
|
| XXX XX, XXXX |
XXXXXX XXX XXXX |
$X,XXX,XXX | |
| XXXXXXXX | XXX XX, XXXX |
XXXXXXXX XXX XXXX |
|
| XXX XX, XXXX |
XXXXXX XXX XXXX |
$X,XXX,XXX |
| XXXXXXXX XXXX | XXX XX, XXXX | $2,605,000 XXX XXXX |
| XXXXXXXX XXXXXX | XXX XX, XXXX | $2,695,000 XXX XXXX |
| XXXXXXXX XXXXXXXX | XXX XX, XXXX | XXX XXXX |
| XXXXXXXX XXXXXX | XXX XX, XXXX | $2,900,000 XXX XXXX |
| XXXXXXXX XXXXXXX | XXX XX, XXXX | XXX XXXX |
| XXXXXXXX XXXXXX | XXX XX, XXXX | $2,499,000 XXX XXXX |
| XXXXXXXX XXXXXXXX | XXX XX, XXXX | XXX XXXX |
| XXXXXXXX XXXXXX | XXX XX, XXXX | $2,300,000 XXX XXXX |
| XXXXXXXX XXXXXXXX | XXX XX, XXXX | XXX XXXX |
| XXXXXXXX XXXXXX | XXX XX, XXXX | $1,799,000 XXX XXXX |

Holy Family School
Elementary: CatholicEllwood Memorial Public School
Elementary: PublicSt John the Baptist Elementary School
Elementary: CatholicJames Bolton Public School
Elementary: PublicAllan Drive Middle School
Elementary: PublicSt. John Paul II Catholic Elementary School
Elementary: CatholicHumberview Secondary School
Secondary: PublicSt. Michael Catholic Secondary School
Secondary: CatholicSandalwood Heights Secondary School
Secondary: PublicCardinal Ambrozic Catholic Secondary School
Secondary: CatholicEmily Carr Secondary School
Secondary: PublicCastlebrooke SS Secondary School
Secondary: Public- 4 bath
- 4 bed
17 Norton Boulevard, Caledon, Ontario • L7E 2C6 • Bolton East
- 5 bath
- 5 bed
- 5000 sqft
354 Newlove Drive, Caledon, Ontario • L7E 1Z5 • Bolton East




