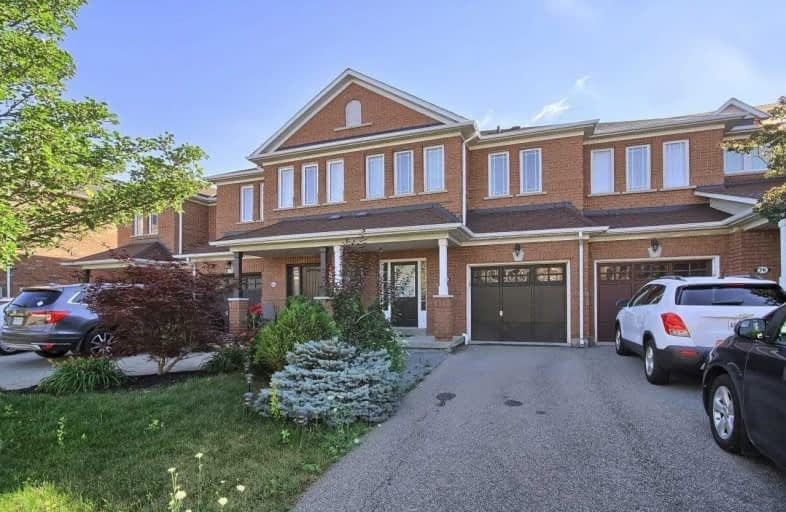Sold on Jul 31, 2020
Note: Property is not currently for sale or for rent.

-
Type: Att/Row/Twnhouse
-
Style: 2-Storey
-
Size: 1500 sqft
-
Lot Size: 19.39 x 103.57 Feet
-
Age: No Data
-
Taxes: $4,429 per year
-
Days on Site: 7 Days
-
Added: Jul 24, 2020 (1 week on market)
-
Updated:
-
Last Checked: 2 months ago
-
MLS®#: N4844737
-
Listed By: Right at home realty inc., brokerage
Immaculate Freehold In Prime Thornhill Woods. Appr 2700 Sq Ft Of Living Area Incl. Fin.Bsmt W/3 Pcs & Open Concept Recreation Area Great For Entertainment.4 Spacious Bedrooms! Master Wi/Soaker Tub & Shower+ Walk-In Closet.Large Principal Rms Incl.Sunfilled Kitch & Breakf Area W/ Walk Out To Oversized Deck.9Ft Ceiling On Main. Wood Stairs & Fl.Throughout. Front Yard Profes. Landscaping And Driveway No Sidewalk For 2 Cars+ Garage. Access To Home From Garage.
Extras
All Existing : Fridge, Stove, B/I Dishwasher , Range Hood. Microwave. Washer & Dryer. All Elf's. All Window Coverings Incl Blinds.Cac. Cvac. Hwt(Rental)
Property Details
Facts for 78 Daniel Reaman Crescent, Vaughan
Status
Days on Market: 7
Last Status: Sold
Sold Date: Jul 31, 2020
Closed Date: Sep 30, 2020
Expiry Date: Dec 24, 2020
Sold Price: $963,000
Unavailable Date: Jul 31, 2020
Input Date: Jul 25, 2020
Property
Status: Sale
Property Type: Att/Row/Twnhouse
Style: 2-Storey
Size (sq ft): 1500
Area: Vaughan
Community: Patterson
Availability Date: 60-90 Tba
Inside
Bedrooms: 4
Bathrooms: 4
Kitchens: 1
Rooms: 8
Den/Family Room: No
Air Conditioning: Central Air
Fireplace: No
Central Vacuum: Y
Washrooms: 4
Building
Basement: Finished
Heat Type: Forced Air
Heat Source: Gas
Exterior: Brick
Water Supply: Municipal
Special Designation: Unknown
Parking
Driveway: Private
Garage Spaces: 1
Garage Type: Built-In
Covered Parking Spaces: 2
Total Parking Spaces: 3
Fees
Tax Year: 2020
Tax Legal Description: Plan 65M3535 Pt Blk 15
Taxes: $4,429
Highlights
Feature: Library
Feature: Park
Feature: Place Of Worship
Feature: Public Transit
Feature: Rec Centre
Feature: School
Land
Cross Street: Maple Sugar/Thornhil
Municipality District: Vaughan
Fronting On: East
Pool: None
Sewer: Sewers
Lot Depth: 103.57 Feet
Lot Frontage: 19.39 Feet
Rooms
Room details for 78 Daniel Reaman Crescent, Vaughan
| Type | Dimensions | Description |
|---|---|---|
| Living Ground | 5.71 x 6.57 | Hardwood Floor, Combined W/Dining, Open Concept |
| Dining Ground | 5.71 x 6.57 | Hardwood Floor, Open Concept, 2 Pc Bath |
| Kitchen Ground | 3.90 x 5.18 | Tile Floor, Backsplash, O/Looks Garden |
| Breakfast Ground | 3.90 x 5.18 | Tile Floor, Pot Lights, W/O To Deck |
| Master 2nd | 3.99 x 4.88 | Parquet Floor, W/I Closet, 4 Pc Ensuite |
| 2nd Br 2nd | 2.64 x 5.89 | Parquet Floor, Large Closet, Window |
| 3rd Br 2nd | 2.74 x 3.99 | Parquet Floor, Large Closet, 4 Pc Bath |
| 4th Br 2nd | 2.95 x 3.66 | Parquet Floor, West View, W/I Closet |
| Rec Lower | 2.74 x 3.99 | Laminate, Window, 3 Pc Bath |
| Foyer Lower | 1.94 x 5.50 | Laminate, Closet Organizers, Laundry Sink |
| XXXXXXXX | XXX XX, XXXX |
XXXX XXX XXXX |
$XXX,XXX |
| XXX XX, XXXX |
XXXXXX XXX XXXX |
$XXX,XXX | |
| XXXXXXXX | XXX XX, XXXX |
XXXX XXX XXXX |
$XXX,XXX |
| XXX XX, XXXX |
XXXXXX XXX XXXX |
$XXX,XXX |
| XXXXXXXX XXXX | XXX XX, XXXX | $963,000 XXX XXXX |
| XXXXXXXX XXXXXX | XXX XX, XXXX | $958,000 XXX XXXX |
| XXXXXXXX XXXX | XXX XX, XXXX | $619,000 XXX XXXX |
| XXXXXXXX XXXXXX | XXX XX, XXXX | $619,000 XXX XXXX |

Wilshire Elementary School
Elementary: PublicForest Run Elementary School
Elementary: PublicBakersfield Public School
Elementary: PublicVentura Park Public School
Elementary: PublicCarrville Mills Public School
Elementary: PublicThornhill Woods Public School
Elementary: PublicNorth West Year Round Alternative Centre
Secondary: PublicLangstaff Secondary School
Secondary: PublicVaughan Secondary School
Secondary: PublicWestmount Collegiate Institute
Secondary: PublicStephen Lewis Secondary School
Secondary: PublicSt Elizabeth Catholic High School
Secondary: Catholic- 4 bath
- 4 bed
20 Starwood Road, Vaughan, Ontario • L4J 9H3 • Patterson
- 4 bath
- 4 bed
- 2000 sqft
91 Thornway Avenue, Vaughan, Ontario • L4J 7Z4 • Brownridge




