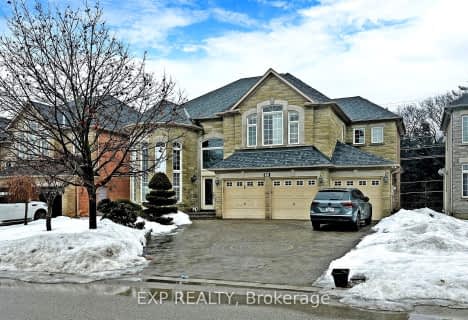
Guardian Angels
Elementary: Catholic
2.27 km
St Agnes of Assisi Catholic Elementary School
Elementary: Catholic
1.43 km
Pierre Berton Public School
Elementary: Public
0.63 km
Fossil Hill Public School
Elementary: Public
1.42 km
St Michael the Archangel Catholic Elementary School
Elementary: Catholic
0.30 km
St Veronica Catholic Elementary School
Elementary: Catholic
1.56 km
St Luke Catholic Learning Centre
Secondary: Catholic
2.67 km
Woodbridge College
Secondary: Public
5.56 km
Tommy Douglas Secondary School
Secondary: Public
1.91 km
Father Bressani Catholic High School
Secondary: Catholic
3.71 km
St Jean de Brebeuf Catholic High School
Secondary: Catholic
1.73 km
Emily Carr Secondary School
Secondary: Public
1.77 km




