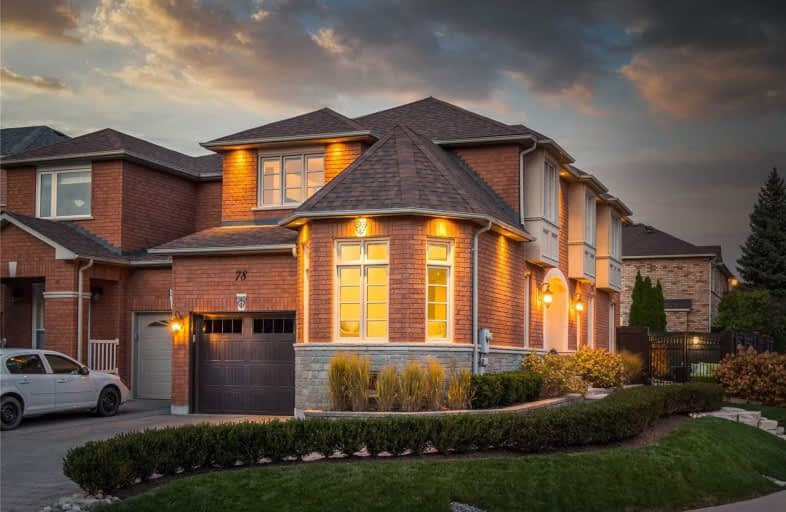Sold on Nov 02, 2020
Note: Property is not currently for sale or for rent.

-
Type: Semi-Detached
-
Style: 2-Storey
-
Lot Size: 14.95 x 101.81 Feet
-
Age: No Data
-
Taxes: $4,863 per year
-
Days on Site: 6 Days
-
Added: Oct 27, 2020 (6 days on market)
-
Updated:
-
Last Checked: 2 months ago
-
MLS®#: N4968565
-
Listed By: Re/max premier inc., brokerage
Welcome To 78 Sherwood Park Dr - Where Luxury Meets Modern. This Fully Renovated Homes Sits On A Prime/Meticulously Maintained Lot In The Heart Of Vaughan. Offers Sun Drenched Spacious Rooms, New S/S Kitchen Appliances, Upgraded Hardwood Throughout, Stone Walls, Coffered Ceilings, Pot-Lights, Rod Iron Pickets, Custom Bathrooms & Finished Basement. This Home Will Not Disappoint!
Extras
Includes;All Electrical Light Fixtures,Window Coverings, S/S Kitchen Appls&Bar Fridge Basement Kitchen Appliances&W/D.Mins To Major Highways,Shops,Dining,Schools,Go&More.Garage Door Opener&Remote.Excluding: Master Bed Light Fixture.
Property Details
Facts for 78 Sherwood Park Drive, Vaughan
Status
Days on Market: 6
Last Status: Sold
Sold Date: Nov 02, 2020
Closed Date: Dec 15, 2020
Expiry Date: Jan 27, 2021
Sold Price: $1,155,000
Unavailable Date: Nov 02, 2020
Input Date: Oct 27, 2020
Prior LSC: Listing with no contract changes
Property
Status: Sale
Property Type: Semi-Detached
Style: 2-Storey
Area: Vaughan
Community: Concord
Availability Date: Tba
Inside
Bedrooms: 4
Bathrooms: 4
Kitchens: 1
Kitchens Plus: 1
Rooms: 10
Den/Family Room: Yes
Air Conditioning: Central Air
Fireplace: Yes
Central Vacuum: Y
Washrooms: 4
Building
Basement: Finished
Heat Type: Forced Air
Heat Source: Gas
Exterior: Brick
Exterior: Concrete
Water Supply: Municipal
Special Designation: Unknown
Parking
Driveway: Private
Garage Spaces: 1
Garage Type: Attached
Covered Parking Spaces: 2
Total Parking Spaces: 3
Fees
Tax Year: 2020
Tax Legal Description: Pt Lt 8, Pl 65M3071, Pt 25, 65R18623
Taxes: $4,863
Highlights
Feature: Fenced Yard
Feature: Hospital
Feature: Library
Feature: Park
Feature: Public Transit
Feature: Rec Centre
Land
Cross Street: Keele St/Rutherford
Municipality District: Vaughan
Fronting On: South
Pool: None
Sewer: Sewers
Lot Depth: 101.81 Feet
Lot Frontage: 14.95 Feet
Additional Media
- Virtual Tour: https://tours.digenovamedia.ca/78-sherwood-park-drive-vaughan-on-l4k-4x6
Rooms
Room details for 78 Sherwood Park Drive, Vaughan
| Type | Dimensions | Description |
|---|---|---|
| Living Main | 3.06 x 6.57 | Open Concept, Coffered Ceiling, Stone Fireplace |
| Kitchen Main | 2.82 x 6.99 | Stainless Steel Appl, Custom Backsplash, W/O To Patio |
| Dining Main | 3.22 x 5.74 | Open Concept, Combined W/Kitchen, Pot Lights |
| Master Upper | 3.95 x 4.65 | 4 Pc Ensuite, W/I Closet, Hardwood Floor |
| 2nd Br Upper | 2.69 x 3.35 | Hardwood Floor, Closet, Window |
| 3rd Br Upper | 2.69 x 3.35 | Hardwood Floor, Closet, Window |
| 4th Br Upper | 3.35 x 3.45 | Hardwood Floor, Closet, Window |
| Kitchen Bsmt | 4.13 x 3.92 | Stainless Steel Appl, Backsplash, Pot Lights |
| Dining Bsmt | 4.13 x 5.22 | Open Concept, Laminate, 3 Pc Bath |
| Family Bsmt | 2.82 x 7.36 | Open Concept, Laminate |
| XXXXXXXX | XXX XX, XXXX |
XXXX XXX XXXX |
$X,XXX,XXX |
| XXX XX, XXXX |
XXXXXX XXX XXXX |
$XXX,XXX |
| XXXXXXXX XXXX | XXX XX, XXXX | $1,155,000 XXX XXXX |
| XXXXXXXX XXXXXX | XXX XX, XXXX | $999,000 XXX XXXX |

ACCESS Elementary
Elementary: PublicJoseph A Gibson Public School
Elementary: PublicFather John Kelly Catholic Elementary School
Elementary: CatholicÉÉC Le-Petit-Prince
Elementary: CatholicMaple Creek Public School
Elementary: PublicBlessed Trinity Catholic Elementary School
Elementary: CatholicSt Luke Catholic Learning Centre
Secondary: CatholicMaple High School
Secondary: PublicVaughan Secondary School
Secondary: PublicSt Joan of Arc Catholic High School
Secondary: CatholicStephen Lewis Secondary School
Secondary: PublicSt Jean de Brebeuf Catholic High School
Secondary: Catholic

