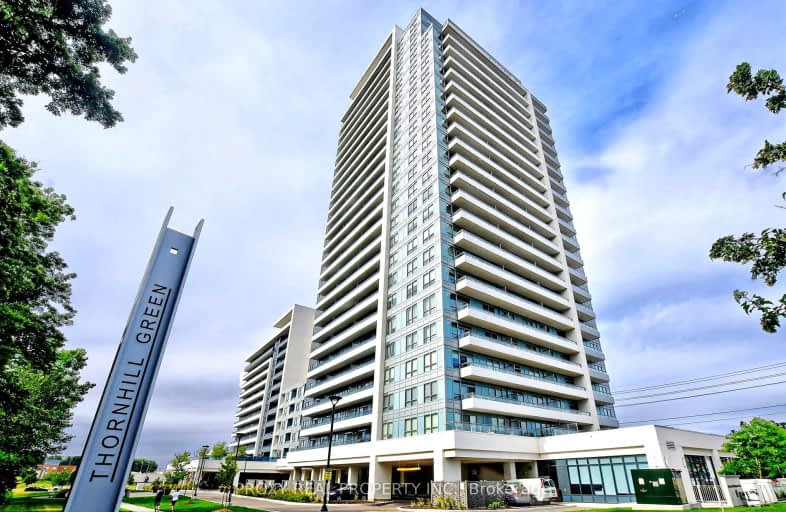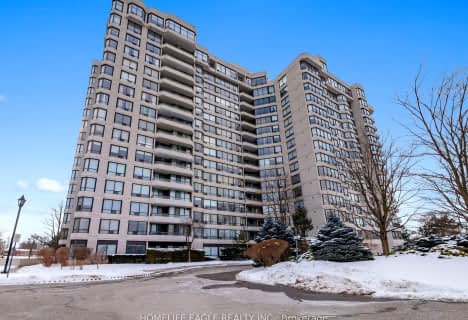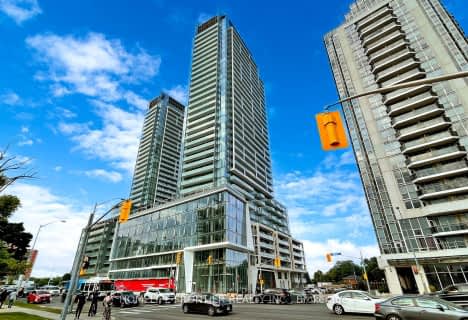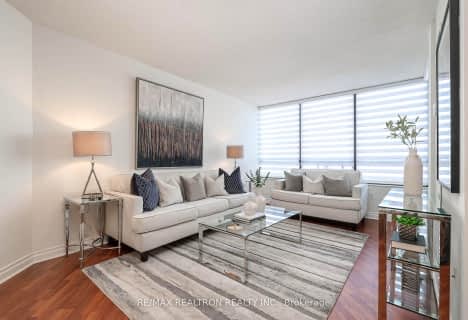Car-Dependent
- Almost all errands require a car.
Good Transit
- Some errands can be accomplished by public transportation.
Bikeable
- Some errands can be accomplished on bike.

Blessed Scalabrini Catholic Elementary School
Elementary: CatholicWestminster Public School
Elementary: PublicBrownridge Public School
Elementary: PublicRosedale Heights Public School
Elementary: PublicYorkhill Elementary School
Elementary: PublicVentura Park Public School
Elementary: PublicNorth West Year Round Alternative Centre
Secondary: PublicNewtonbrook Secondary School
Secondary: PublicThornhill Secondary School
Secondary: PublicVaughan Secondary School
Secondary: PublicWestmount Collegiate Institute
Secondary: PublicSt Elizabeth Catholic High School
Secondary: Catholic-
M&M Food Market
7700 Bathurst Street, Vaughan 0.21km -
T&T Supermarket
1 Promenade Circle, Thornhill 0.28km -
Concord Food Centre \ Greco's Fresh Markets
1438 Centre Street, Thornhill 1.87km
-
LCBO
180 Promenade Circle, Thornhill 0.17km -
Simcha Wine Corporation
7000 Bathurst Street, Thornhill 1.9km -
The Beer Store
6212 Yonge Street, North York 2.94km
-
Bombay Touch
7700 Bathurst Street #43, Thornhill 0.06km -
Cynthia's Chinese Restaurant - Thornhill
7700 Bathurst Street Unit 51, Thornhill 0.09km -
Swiss Chalet
7700 Bathurst Street, Thornhill 0.13km
-
McDonald's
700 Centre Street, Thornhill 0.21km -
CoCo Fresh Tea & Juice
11 Disera Drive Unit 260, Thornhill 0.32km -
Aroma
1 Promenade Circle Unit M116, Thornhill 0.43km
-
Scotiabank
7700 Bathurst Street, Thornhill 0.15km -
CIBC Branch with ATM
180-10 Disera Drive, Thornhill 0.39km -
BMO Bank of Montreal
1 Promenade Circle, Thornhill 0.54km
-
Circle K
1030 Centre Street, Thornhill 0.75km -
Esso
1030 Centre Street, Thornhill 0.75km -
Petro-Canada
7400 Bathurst Street, Thornhill 0.77km
-
Anytime Fitness
7700 Bathurst Street Unit 1, Thornhill 0.15km -
F45 Training Thornhill Disera Dr.
11 Disera Drive Unit 240, Thornhill 0.32km -
SPINCO Thornhill
31 Disera Drive Unit 130, Thornhill 0.37km
-
Bathurst Estates Park
Vaughan 0.36km -
Thornhill Green Park
Vaughan 0.48km -
Thornhill Green Park
Vaughan 0.48km
-
Bathurst Clark Resource Library
900 Clark Avenue West, Thornhill 0.78km -
Jerry & Fanny Goose Judaica Library
770 Chabad Gate, Thornhill 1.26km -
JRCC East Thornhill
3-7608 Yonge Street, Thornhill 2.09km
-
Jack Nathan Health Medical Centre in Walmart Thornhill ON
700 Centre Street, Thornhill 0.3km -
PureFlow Healthcare
10 Disera Drive unit 170, Thornhill 0.39km -
Atkinson Medical Centre
531 Atkinson Avenue Unit 17, Thornhill 0.86km
-
Main Drug Mart
7700 Bathurst Street, Thornhill 0.06km -
Walmart Pharmacy
700 Centre Street, Thornhill 0.21km -
Rexall
1 Promenade Circle # 183, Thornhill 0.32km
-
Promenade Village Shops
7700 Bathurst Street, Thornhill 0.13km -
SmartCentres Thornhill
700 Centre Street, Thornhill 0.33km -
Promenade Shopping Centre
1 Promenade Circle, Thornhill 0.42km
-
Imagine Cinemas Promenade
1 Promenade Circle, Thornhill 0.4km -
Promenade Shopping Centre
1 Promenade Circle, Thornhill 0.42km -
Funland
265-7181 Yonge Street, Markham 2.53km
-
1118 Bistro Bar & Grill
1118 Centre Street, Thornhill 0.99km -
Tea Va See Event Space
1416 Centre Street, Vaughan 1.78km -
Limitless Bar & Grill
1450 Centre Street Unit 3, Thornhill 1.9km
- 2 bath
- 2 bed
- 800 sqft
801-8 Beverley Glen Boulevard, Vaughan, Ontario • L4J 8N8 • Beverley Glen
- 2 bath
- 2 bed
- 900 sqft
1202-5791 Yonge Street, Toronto, Ontario • M2M 0A8 • Newtonbrook East
- 2 bath
- 2 bed
- 1000 sqft
PH212-1131 Steeles Avenue West, Toronto, Ontario • M2R 3W8 • Westminster-Branson
- 2 bath
- 2 bed
- 800 sqft
1604-8 Olympic Garden Drive, Toronto, Ontario • M2M 0B9 • Newtonbrook East
- 2 bath
- 2 bed
- 1400 sqft
1601-7 Townsgate Drive, Vaughan, Ontario • L4J 7Z9 • Crestwood-Springfarm-Yorkhill














