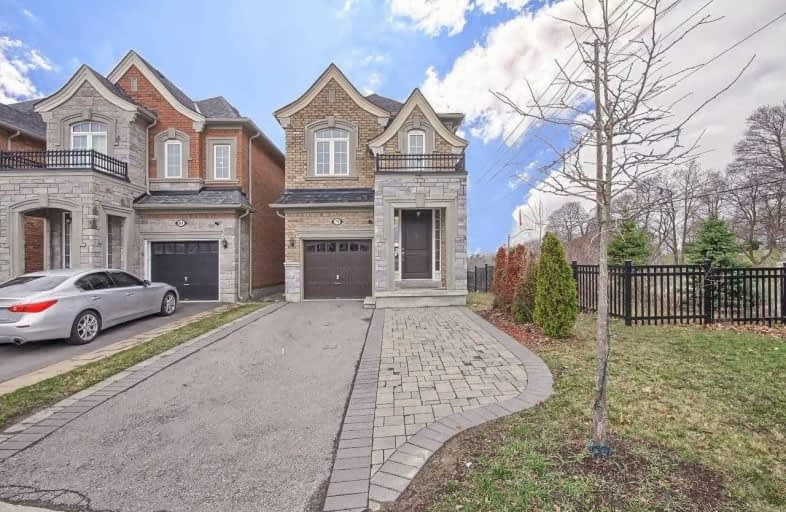Sold on Apr 17, 2020
Note: Property is not currently for sale or for rent.

-
Type: Detached
-
Style: 2-Storey
-
Size: 2000 sqft
-
Lot Size: 32.17 x 105 Feet
-
Age: No Data
-
Taxes: $5,412 per year
-
Days on Site: 8 Days
-
Added: Apr 09, 2020 (1 week on market)
-
Updated:
-
Last Checked: 3 months ago
-
MLS®#: N4740431
-
Listed By: Sutton group-admiral realty inc., brokerage
4 Bedroom Detached Home, Builders Model Home $$$, Corner Lot, Prof. Finished Walk-Out Basement Apartment W/ Smooth Ceiling +Pot Lights. 9Ft Ceilings, 8 Ft Doors On Both Floors, Smooth Ceilings, Pot Lights, 3 Sided Gas Fireplace. Upgraded Kitchen, Central Island; Granite Counter; Extended Cabinets; Crown Mouldings; W/O To Bbq Sized Deck. Open Concept, Master W/ His/Hers W/I Closets +Ensuite W/ Oversized Glass Shower +Soaker +Granite. Interlock 3Cars+Garage.
Extras
S/S 2Fridges,2Stoves, 2B/I Dishwashers, 2Sets Washers & Dryers,All Elf, All Wind Cover, In/Out Cameras Security System, Nest Thermostat,Tankless W/H For Separate Floors,Fully Soundproof Bsmt With Safe'n'sound.In Wall Home Theater Wiring.
Property Details
Facts for 79 Barli Crescent, Vaughan
Status
Days on Market: 8
Last Status: Sold
Sold Date: Apr 17, 2020
Closed Date: Jun 26, 2020
Expiry Date: Aug 31, 2020
Sold Price: $1,060,000
Unavailable Date: Apr 17, 2020
Input Date: Apr 09, 2020
Prior LSC: Listing with no contract changes
Property
Status: Sale
Property Type: Detached
Style: 2-Storey
Size (sq ft): 2000
Area: Vaughan
Community: Patterson
Availability Date: 30/60 Tba
Inside
Bedrooms: 4
Bedrooms Plus: 1
Bathrooms: 5
Kitchens: 1
Kitchens Plus: 1
Rooms: 9
Den/Family Room: Yes
Air Conditioning: Central Air
Fireplace: Yes
Washrooms: 5
Building
Basement: Apartment
Basement 2: W/O
Heat Type: Forced Air
Heat Source: Gas
Exterior: Brick
Exterior: Stone
Water Supply: Municipal
Special Designation: Unknown
Parking
Driveway: Private
Garage Spaces: 1
Garage Type: Built-In
Covered Parking Spaces: 3
Total Parking Spaces: 4
Fees
Tax Year: 2019
Tax Legal Description: Part Of Lot 28, Plan 65M4190
Taxes: $5,412
Land
Cross Street: Dufferin And Mj Mack
Municipality District: Vaughan
Fronting On: West
Pool: None
Sewer: Sewers
Lot Depth: 105 Feet
Lot Frontage: 32.17 Feet
Lot Irregularities: Premium 105Ft Deep Co
Zoning: Residential
Additional Media
- Virtual Tour: https://tours.panapix.com/idx/686249
Rooms
Room details for 79 Barli Crescent, Vaughan
| Type | Dimensions | Description |
|---|---|---|
| Living Main | 5.15 x 5.22 | Hardwood Floor, Pot Lights, Gas Fireplace |
| Dining Main | 5.15 x 5.22 | Hardwood Floor, Pot Lights, Open Concept |
| Kitchen Main | 4.71 x 5.22 | Ceramic Floor, Centre Island, W/O To Deck |
| Breakfast Main | 4.71 x 5.22 | Ceramic Floor, Combined W/Kitchen, Gas Fireplace |
| Master 2nd | 3.37 x 5.49 | Broadloom, 2 Pc Ensuite, His/Hers Closets |
| 2nd Br 2nd | 2.77 x 4.83 | Broadloom, 4 Pc Ensuite, Closet |
| 3rd Br 2nd | 2.77 x 3.93 | Broadloom, Vaulted Ceiling, Closet |
| 4th Br 2nd | 2.70 x 2.77 | Broadloom, Vaulted Ceiling, Closet |
| Kitchen Bsmt | - | Ceramic Floor, Stainless Steel Appl |
| Family Bsmt | - | Laminate, Pot Lights, W/O To Yard |
| Br Bsmt | - | Laminate, Closet |
| XXXXXXXX | XXX XX, XXXX |
XXXX XXX XXXX |
$X,XXX,XXX |
| XXX XX, XXXX |
XXXXXX XXX XXXX |
$XXX,XXX | |
| XXXXXXXX | XXX XX, XXXX |
XXXXXX XXX XXXX |
$X,XXX |
| XXX XX, XXXX |
XXXXXX XXX XXXX |
$X,XXX |
| XXXXXXXX XXXX | XXX XX, XXXX | $1,060,000 XXX XXXX |
| XXXXXXXX XXXXXX | XXX XX, XXXX | $999,900 XXX XXXX |
| XXXXXXXX XXXXXX | XXX XX, XXXX | $2,150 XXX XXXX |
| XXXXXXXX XXXXXX | XXX XX, XXXX | $2,150 XXX XXXX |

ACCESS Elementary
Elementary: PublicJoseph A Gibson Public School
Elementary: PublicSt David Catholic Elementary School
Elementary: CatholicRoméo Dallaire Public School
Elementary: PublicSt Cecilia Catholic Elementary School
Elementary: CatholicDr Roberta Bondar Public School
Elementary: PublicAlexander MacKenzie High School
Secondary: PublicMaple High School
Secondary: PublicSt Joan of Arc Catholic High School
Secondary: CatholicStephen Lewis Secondary School
Secondary: PublicSt Jean de Brebeuf Catholic High School
Secondary: CatholicSt Theresa of Lisieux Catholic High School
Secondary: Catholic

