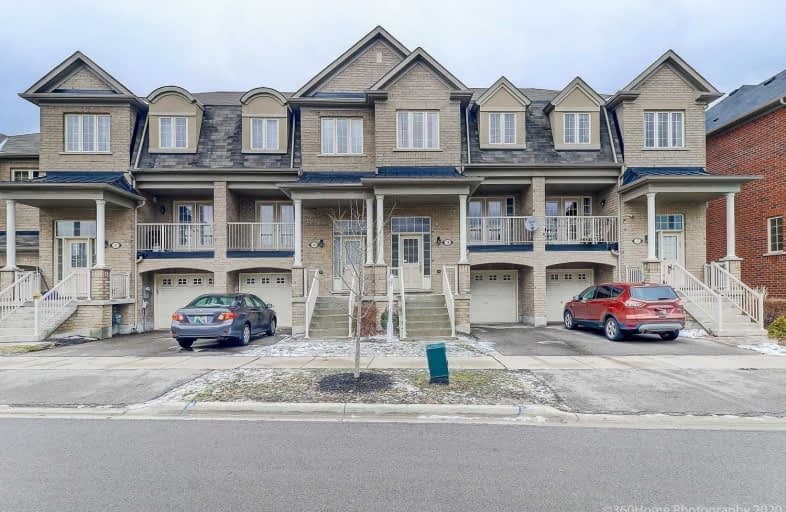Sold on Mar 09, 2020
Note: Property is not currently for sale or for rent.

-
Type: Att/Row/Twnhouse
-
Style: 2-Storey
-
Size: 1500 sqft
-
Lot Size: 19.69 x 79.5 Feet
-
Age: No Data
-
Taxes: $4,026 per year
-
Days on Site: 10 Days
-
Added: Feb 27, 2020 (1 week on market)
-
Updated:
-
Last Checked: 3 months ago
-
MLS®#: N4703963
-
Listed By: Re/max west realty inc., brokerage
Beautiful Bright Townhouse In The Heart Of Dufferin Hill! Only 6 Years Old!!!!Almost 2000 Sq Feet Aspen Ridge Built Beauty!Large Upgraded Kitchen, Open Concept Layout, Spacious Principal Rooms. Property Features 3 Bedroom, 3 Washroom, Finished Walk Out Basement And Second Floor Laundry For Your Convenience. Bbq Gas Hook Up And Porch With Kitchen Access.Steps To Public Transit, Shopping, Parks And Schools. Ideal For First Time Buyers Or Empty Nesters.
Extras
S/S Stove, Fridge, Dishwasher, White Washer, White Dryer, All Elf And Window Coverings
Property Details
Facts for 79 Benjamin Hood Crescent, Vaughan
Status
Days on Market: 10
Last Status: Sold
Sold Date: Mar 09, 2020
Closed Date: May 01, 2020
Expiry Date: May 16, 2020
Sold Price: $890,000
Unavailable Date: Mar 09, 2020
Input Date: Feb 27, 2020
Property
Status: Sale
Property Type: Att/Row/Twnhouse
Style: 2-Storey
Size (sq ft): 1500
Area: Vaughan
Community: Patterson
Availability Date: Tba
Inside
Bedrooms: 3
Bathrooms: 3
Kitchens: 1
Rooms: 8
Den/Family Room: No
Air Conditioning: Central Air
Fireplace: No
Washrooms: 3
Building
Basement: Finished
Heat Type: Forced Air
Heat Source: Gas
Exterior: Brick
Water Supply: Municipal
Special Designation: Unknown
Parking
Driveway: Private
Garage Spaces: 1
Garage Type: Built-In
Covered Parking Spaces: 1
Total Parking Spaces: 2
Fees
Tax Year: 2019
Tax Legal Description: Plan 65M4363 Pt Blk 1 Rp 65R34216 Parts 10 To 12
Taxes: $4,026
Highlights
Feature: Park
Feature: Public Transit
Feature: Rec Centre
Feature: School
Land
Cross Street: Dufferin & Rutherfor
Municipality District: Vaughan
Fronting On: South
Pool: None
Sewer: Sewers
Lot Depth: 79.5 Feet
Lot Frontage: 19.69 Feet
Rooms
Room details for 79 Benjamin Hood Crescent, Vaughan
| Type | Dimensions | Description |
|---|---|---|
| Dining Main | 3.60 x 6.18 | Hardwood Floor, W/O To Balcony |
| Living Main | 3.60 x 6.18 | Hardwood Floor, Open Concept |
| Kitchen Main | 2.75 x 3.65 | Ceramic Floor, Breakfast Bar |
| Breakfast Main | 3.05 x 4.45 | Hardwood Floor, W/O To Deck |
| Master 2nd | 3.35 x 4.45 | Laminate, W/I Closet, 3 Pc Ensuite |
| 2nd Br 2nd | 2.75 x 3.05 | Laminate, Closet |
| 3rd Br 2nd | 2.86 x 3.50 | Laminate, Closet |
| Rec Bsmt | 3.25 x 4.45 | Laminate, W/O To Yard |
| XXXXXXXX | XXX XX, XXXX |
XXXX XXX XXXX |
$XXX,XXX |
| XXX XX, XXXX |
XXXXXX XXX XXXX |
$XXX,XXX | |
| XXXXXXXX | XXX XX, XXXX |
XXXXXXX XXX XXXX |
|
| XXX XX, XXXX |
XXXXXX XXX XXXX |
$XXX,XXX | |
| XXXXXXXX | XXX XX, XXXX |
XXXXXXX XXX XXXX |
|
| XXX XX, XXXX |
XXXXXX XXX XXXX |
$X,XXX |
| XXXXXXXX XXXX | XXX XX, XXXX | $890,000 XXX XXXX |
| XXXXXXXX XXXXXX | XXX XX, XXXX | $849,900 XXX XXXX |
| XXXXXXXX XXXXXXX | XXX XX, XXXX | XXX XXXX |
| XXXXXXXX XXXXXX | XXX XX, XXXX | $899,900 XXX XXXX |
| XXXXXXXX XXXXXXX | XXX XX, XXXX | XXX XXXX |
| XXXXXXXX XXXXXX | XXX XX, XXXX | $2,100 XXX XXXX |

Forest Run Elementary School
Elementary: PublicRoméo Dallaire Public School
Elementary: PublicSt Cecilia Catholic Elementary School
Elementary: CatholicDr Roberta Bondar Public School
Elementary: PublicCarrville Mills Public School
Elementary: PublicThornhill Woods Public School
Elementary: PublicLangstaff Secondary School
Secondary: PublicMaple High School
Secondary: PublicVaughan Secondary School
Secondary: PublicWestmount Collegiate Institute
Secondary: PublicSt Joan of Arc Catholic High School
Secondary: CatholicStephen Lewis Secondary School
Secondary: Public- 4 bath
- 4 bed
20 Starwood Road, Vaughan, Ontario • L4J 9H3 • Patterson
- 3 bath
- 3 bed
32 Fancamp Drive, Vaughan, Ontario • L6A 4Z1 • Rural Vaughan




