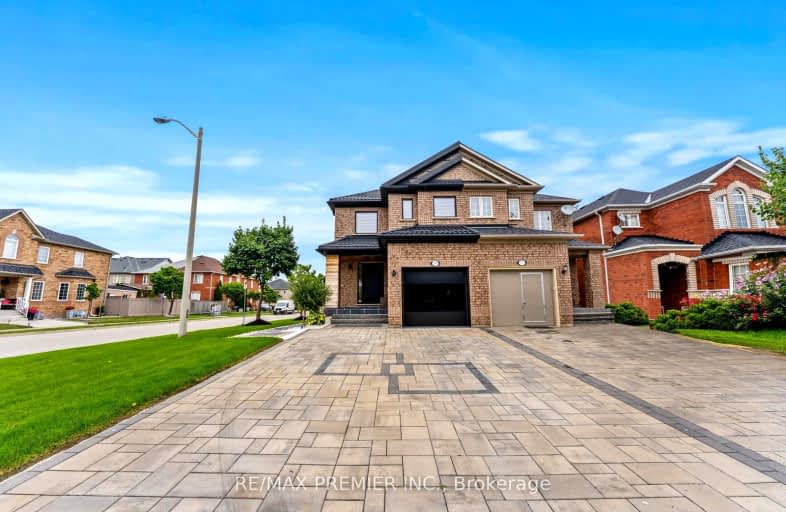
Very Walkable
- Most errands can be accomplished on foot.
Some Transit
- Most errands require a car.
Bikeable
- Some errands can be accomplished on bike.

St Agnes of Assisi Catholic Elementary School
Elementary: CatholicVellore Woods Public School
Elementary: PublicMaple Creek Public School
Elementary: PublicJulliard Public School
Elementary: PublicBlessed Trinity Catholic Elementary School
Elementary: CatholicSt Emily Catholic Elementary School
Elementary: CatholicSt Luke Catholic Learning Centre
Secondary: CatholicTommy Douglas Secondary School
Secondary: PublicFather Bressani Catholic High School
Secondary: CatholicMaple High School
Secondary: PublicSt Joan of Arc Catholic High School
Secondary: CatholicSt Jean de Brebeuf Catholic High School
Secondary: Catholic-
Boyd Conservation Area
8739 Islington Ave, Vaughan ON L4L 0J5 5.82km -
York Lions Stadium
Ian MacDonald Blvd, Toronto ON 7.09km -
Rosedale North Park
350 Atkinson Ave, Vaughan ON 8.02km
-
CIBC
8099 Keele St (at Highway 407), Concord ON L4K 1Y6 4.31km -
Scotiabank
7600 Weston Rd, Woodbridge ON L4L 8B7 5km -
CIBC
9950 Dufferin St (at Major MacKenzie Dr. W.), Maple ON L6A 4K5 5.3km
- 5 bath
- 4 bed
- 2500 sqft
102 Saint Nicholas Crescent, Vaughan, Ontario • L4H 3E6 • Vellore Village











