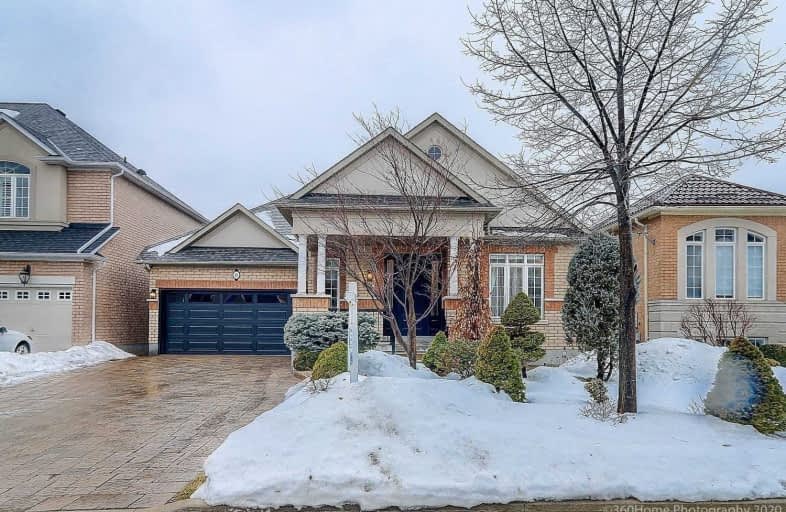
St Clare Catholic Elementary School
Elementary: Catholic
1.35 km
St Agnes of Assisi Catholic Elementary School
Elementary: Catholic
1.06 km
Pierre Berton Public School
Elementary: Public
1.11 km
Fossil Hill Public School
Elementary: Public
1.44 km
St Michael the Archangel Catholic Elementary School
Elementary: Catholic
0.54 km
St Veronica Catholic Elementary School
Elementary: Catholic
1.68 km
St Luke Catholic Learning Centre
Secondary: Catholic
2.00 km
Tommy Douglas Secondary School
Secondary: Public
2.17 km
Father Bressani Catholic High School
Secondary: Catholic
3.11 km
Maple High School
Secondary: Public
3.80 km
St Jean de Brebeuf Catholic High School
Secondary: Catholic
1.55 km
Emily Carr Secondary School
Secondary: Public
1.82 km








