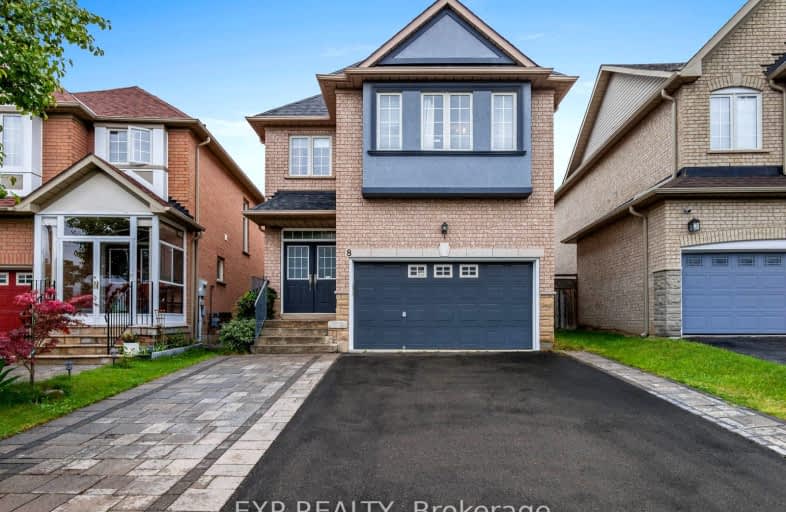Car-Dependent
- Almost all errands require a car.
Some Transit
- Most errands require a car.
Bikeable
- Some errands can be accomplished on bike.

Wilshire Elementary School
Elementary: PublicForest Run Elementary School
Elementary: PublicBakersfield Public School
Elementary: PublicVentura Park Public School
Elementary: PublicCarrville Mills Public School
Elementary: PublicThornhill Woods Public School
Elementary: PublicAlexander MacKenzie High School
Secondary: PublicLangstaff Secondary School
Secondary: PublicVaughan Secondary School
Secondary: PublicWestmount Collegiate Institute
Secondary: PublicStephen Lewis Secondary School
Secondary: PublicSt Elizabeth Catholic High School
Secondary: Catholic-
Cafe Veranda
8707 Dufferin Street, Unit 12, Thornhill, ON L4J 0A2 0.52km -
Kemuri Resto Lounge
20 Rivermede Road, Unit 5, Vaughan, ON L4K 3N3 2.15km -
1118 Bistro Bar and Grill
1118 Centre Street, Vaughan, ON L4J 7R9 2.21km
-
The Corned Beef House
8707 Dufferin Street, unit 22, Vaughan, ON L4J 0A2 0.52km -
Tim Hortons
1600 Langstaff Rd, Vaughan, ON L4K 3S3 0.55km -
Starbucks
8470 Dufferin Street, Vaughan, ON L4K 1R8 0.64km
-
North Thornhill Community Centre
300 Pleasant Ridge Avenue, Vaughan, ON L4J 9J5 0.73km -
Orangetheory Fitness Rutherford
9200 Bathurst St, Ste 25B, Vaughan, ON L4J 8W1 2.46km -
LA Fitness
9350 Bathurst Street, Vaughan, ON L6A 4N9 2.64km
-
Summeridge Guardian Pharmacy
24-8707 Dufferin Street, Thornhill, ON L4J 0A2 0.5km -
Shoppers Drug Mart
9200 Dufferin Street, Vaughan, ON L4K 0C6 1.86km -
Shoppers Drug Mart
8000 Bathurst Street, Unit 1, Thornhill, ON L4J 0B8 2.07km
-
Sof Sof Grill
1200 Highway 7, Unit 1, Thornhill, ON L4J 8M5 0.34km -
Bomond Restaurant and Lounge
1200 Highway 7, Unit 5, Vaughan, ON L4J 0E1 0.41km -
The Corned Beef House
8707 Dufferin Street, unit 22, Vaughan, ON L4J 0A2 0.52km
-
SmartCentres - Thornhill
700 Centre Street, Thornhill, ON L4V 0A7 2.46km -
Promenade Shopping Centre
1 Promenade Circle, Thornhill, ON L4J 4P8 2.77km -
Hillcrest Mall
9350 Yonge Street, Richmond Hill, ON L4C 5G2 4.3km
-
Organics Delivered 2 You
124 Connie Crescent, Unit 3, Vaughan, ON L4K 1L7 1.51km -
Vince's No Frills
1631 Rutherford Road, Vaughan, ON L4K 0C1 1.95km -
Organic Garage
8020 Bathurst Street, Vaughan, ON L4J 0B8 2km
-
LCBO
180 Promenade Cir, Thornhill, ON L4J 0E4 2.77km -
LCBO
9970 Dufferin Street, Vaughan, ON L6A 4K1 3.81km -
LCBO
8783 Yonge Street, Richmond Hill, ON L4C 6Z1 3.89km
-
Petro Canada
8727 Dufferin Street, Vaughan, ON L4J 0A4 0.57km -
GZ Mobile Car Detailing
Vaughan, ON L4J 8Y6 1.23km -
Petro Canada
1081 Rutherford Road, Vaughan, ON L4J 9C2 2.03km
-
Imagine Cinemas Promenade
1 Promenade Circle, Lower Level, Thornhill, ON L4J 4P8 2.69km -
SilverCity Richmond Hill
8725 Yonge Street, Richmond Hill, ON L4C 6Z1 3.99km -
Famous Players
8725 Yonge Street, Richmond Hill, ON L4C 6Z1 3.99km
-
Pleasant Ridge Library
300 Pleasant Ridge Avenue, Thornhill, ON L4J 9B3 0.8km -
Bathurst Clark Resource Library
900 Clark Avenue W, Thornhill, ON L4J 8C1 3.1km -
Vaughan Public Libraries
900 Clark Ave W, Thornhill, ON L4J 8C1 3.1km
-
Mackenzie Health
10 Trench Street, Richmond Hill, ON L4C 4Z3 5.19km -
Shouldice Hospital
7750 Bayview Avenue, Thornhill, ON L3T 4A3 5.51km -
Cortellucci Vaughan Hospital
3200 Major MacKenzie Drive W, Vaughan, ON L6A 4Z3 5.96km
-
Carville Mill Park
Vaughan ON 2.36km -
Mcnaughton Soccer
ON 5.17km -
G Ross Lord Park
4801 Dufferin St (at Supertest Rd), Toronto ON M3H 5T3 5.33km
-
TD Bank Financial Group
8707 Dufferin St (Summeridge Drive), Thornhill ON L4J 0A2 0.56km -
BMO Bank of Montreal
1621 Rutherford Rd, Vaughan ON L4K 0C6 1.95km -
TD Bank Financial Group
9200 Bathurst St (at Rutherford Rd), Thornhill ON L4J 8W1 2.39km
- 5 bath
- 4 bed
- 2500 sqft
174 Santa Amato Crescent, Vaughan, Ontario • L4J 0E7 • Patterson
- 4 bath
- 4 bed
- 2000 sqft
72 Sir Sanford Fleming Way, Vaughan, Ontario • L6A 0T3 • Patterson













