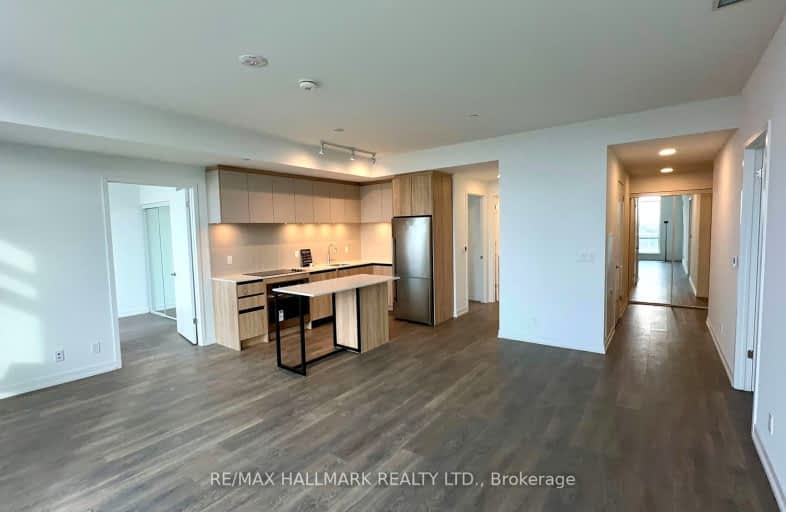Very Walkable
- Most errands can be accomplished on foot.
Some Transit
- Most errands require a car.
Bikeable
- Some errands can be accomplished on bike.

Westminster Public School
Elementary: PublicBrownridge Public School
Elementary: PublicWilshire Elementary School
Elementary: PublicRosedale Heights Public School
Elementary: PublicYorkhill Elementary School
Elementary: PublicVentura Park Public School
Elementary: PublicNorth West Year Round Alternative Centre
Secondary: PublicLangstaff Secondary School
Secondary: PublicVaughan Secondary School
Secondary: PublicWestmount Collegiate Institute
Secondary: PublicStephen Lewis Secondary School
Secondary: PublicSt Elizabeth Catholic High School
Secondary: Catholic-
Bar and Lounge Extaz
7700 Bathurst Street, Thornhill, ON L4J 7Y3 0.57km -
La Briut Cafè
1118 Centre Street, Unit 1, Vaughan, ON L4J 7R9 1.02km -
1118 Bistro Bar and Grill
1118 Centre Street, Vaughan, ON L4J 7R9 1.05km
-
Starbucks
8010 Bathurst Street, Building C, Unit 6, Thornhill, ON L4J 0.22km -
Aroma Espresso Bar
1 Promenade Circle, Unit M116, Vaughan, ON L4J 4P8 0.94km -
Lumiere Patisserie
1102 Centre Street, Thornhill, ON L4J 3M8 0.98km
-
Womens Fitness Clubs of Canada
207-1 Promenade Circle, Unit 207, Thornhill, ON L4J 4P8 0.98km -
Snap Fitness
1450 Clark Ave W, Thornhill, ON L4J 7J9 2.35km -
GoodLife Fitness
8281 Yonge Street, Thornhill, ON L3T 2C7 2.65km
-
Shoppers Drug Mart
8000 Bathurst Street, Unit 1, Thornhill, ON L4J 0B8 0.14km -
Disera Pharmacy
170-11 Disera Drive, Thornhill, ON L4J 0A7 0.44km -
Disera Pharmacy
11 Disera Drive, Vaughan, ON L4J 0.44km
-
Maker Pizza
8020 Bathurst Street, Thornhill, ON L4J 0B8 0.15km -
What a Bagel
8010 Bathurst Street, Vaughan, ON L4J 0.22km -
Mr. Sub
8010 Bathurst Street, Vaughan, ON L4J 0B8 0.24km
-
SmartCentres - Thornhill
700 Centre Street, Thornhill, ON L4V 0A7 0.4km -
Promenade Shopping Centre
1 Promenade Circle, Thornhill, ON L4J 4P8 0.89km -
World Shops
7299 Yonge St, Markham, ON L3T 0C5 2.87km
-
Organic Garage
8020 Bathurst Street, Vaughan, ON L4J 0B8 0.15km -
Bulk Barn
720 Centre Street, Unit D1, Thornhill, ON L4J 0A7 0.45km -
Nortown Foods
1 Promenade Circle, Thornhill, ON L4J 7Y3 0.62km
-
LCBO
180 Promenade Cir, Thornhill, ON L4J 0E4 0.76km -
LCBO
8783 Yonge Street, Richmond Hill, ON L4C 6Z1 3.6km -
The Beer Store
8825 Yonge Street, Richmond Hill, ON L4C 6Z1 3.61km
-
Petro Canada
7400 Bathurst Street, Vaughan, ON L4J 7M1 1.34km -
Petro Canada
1487 Centre Street, Vaughan, ON L4J 3M7 2km -
Petro-Canada
7738 Yonge Street, Thornhill, ON L4J 1W2 2.22km
-
Imagine Cinemas Promenade
1 Promenade Circle, Lower Level, Thornhill, ON L4J 4P8 0.78km -
SilverCity Richmond Hill
8725 Yonge Street, Richmond Hill, ON L4C 6Z1 3.53km -
Famous Players
8725 Yonge Street, Richmond Hill, ON L4C 6Z1 3.53km
-
Bathurst Clark Resource Library
900 Clark Avenue W, Thornhill, ON L4J 8C1 1.28km -
Vaughan Public Libraries
900 Clark Ave W, Thornhill, ON L4J 8C1 1.28km -
Dufferin Clark Library
1441 Clark Ave W, Thornhill, ON L4J 7R4 2.37km
-
Shouldice Hospital
7750 Bayview Avenue, Thornhill, ON L3T 4A3 3.89km -
Mackenzie Health
10 Trench Street, Richmond Hill, ON L4C 4Z3 6.18km -
Cortellucci Vaughan Hospital
3200 Major MacKenzie Drive W, Vaughan, ON L6A 4Z3 8.03km
-
Downham Green Park
Vaughan ON L4J 2P3 1.84km -
Antibes Park
58 Antibes Dr (at Candle Liteway), Toronto ON M2R 3K5 4km -
Robert Hicks Park
39 Robert Hicks Dr, North York ON 4.65km
-
TD Bank Financial Group
1054 Centre St (at New Westminster Dr), Thornhill ON L4J 3M8 0.9km -
TD Bank Financial Group
7967 Yonge St, Thornhill ON L3T 2C4 2.35km -
TD Bank Financial Group
8707 Dufferin St (Summeridge Drive), Thornhill ON L4J 0A2 2.65km
- 2 bath
- 3 bed
- 1000 sqft
711-6200 Bathurst Street, Toronto, Ontario • M2R 2A3 • Westminster-Branson
- 2 bath
- 3 bed
- 1000 sqft
1006-10 Tangreen Court, Toronto, Ontario • M2M 4B9 • Newtonbrook West
- 2 bath
- 3 bed
- 1200 sqft
2104-205 Hilda Avenue, Toronto, Ontario • M2M 4B1 • Newtonbrook West
- 2 bath
- 3 bed
- 1200 sqft
1501-10 Tangreen Court, Toronto, Ontario • M2M 4B9 • Newtonbrook West







