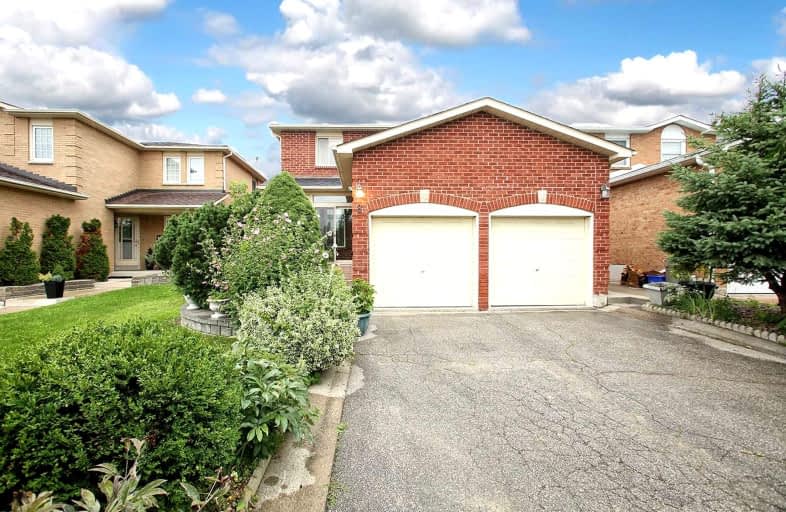
ACCESS Elementary
Elementary: Public
0.32 km
Joseph A Gibson Public School
Elementary: Public
1.03 km
Father John Kelly Catholic Elementary School
Elementary: Catholic
0.65 km
St David Catholic Elementary School
Elementary: Catholic
1.62 km
Roméo Dallaire Public School
Elementary: Public
1.28 km
St Cecilia Catholic Elementary School
Elementary: Catholic
1.16 km
St Luke Catholic Learning Centre
Secondary: Catholic
5.04 km
Tommy Douglas Secondary School
Secondary: Public
4.80 km
Maple High School
Secondary: Public
1.98 km
St Joan of Arc Catholic High School
Secondary: Catholic
1.98 km
Stephen Lewis Secondary School
Secondary: Public
2.84 km
St Jean de Brebeuf Catholic High School
Secondary: Catholic
4.34 km




