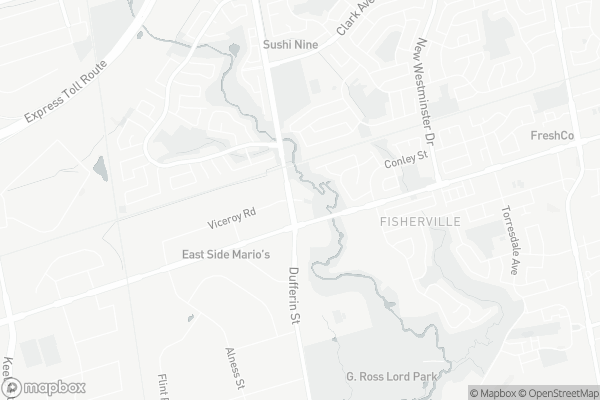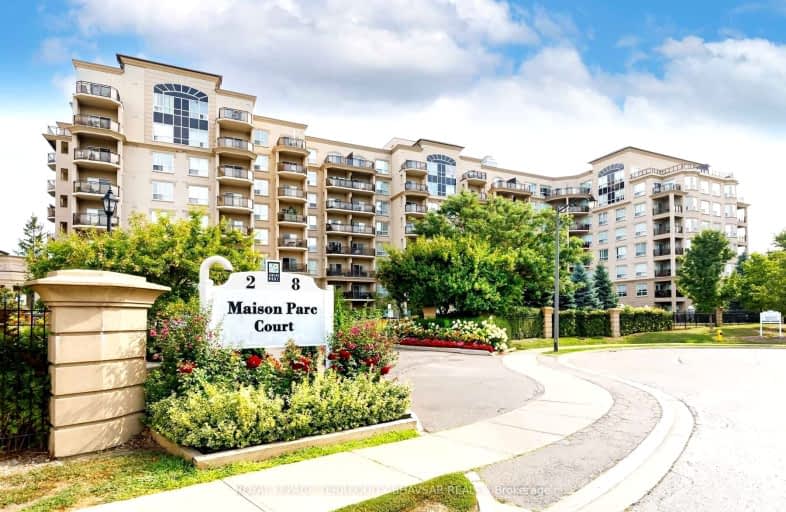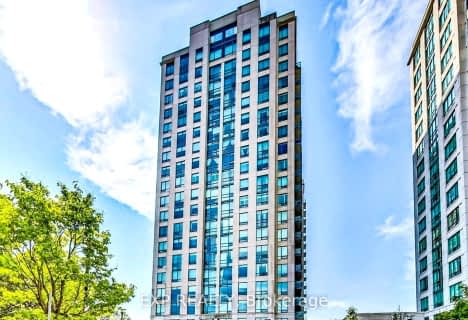Car-Dependent
- Almost all errands require a car.
Good Transit
- Some errands can be accomplished by public transportation.
Very Bikeable
- Most errands can be accomplished on bike.

St Joseph The Worker Catholic Elementary School
Elementary: CatholicCharlton Public School
Elementary: PublicOur Lady of the Rosary Catholic Elementary School
Elementary: CatholicGlen Shields Public School
Elementary: PublicLouis-Honore Frechette Public School
Elementary: PublicRockford Public School
Elementary: PublicNorth West Year Round Alternative Centre
Secondary: PublicJames Cardinal McGuigan Catholic High School
Secondary: CatholicVaughan Secondary School
Secondary: PublicWestmount Collegiate Institute
Secondary: PublicNorthview Heights Secondary School
Secondary: PublicSt Elizabeth Catholic High School
Secondary: Catholic-
IMCA Euro Food
1311 Alness Street, Vaughan 0.94km -
Coppa's Fresh Market
4750 Dufferin Street, North York 1.35km -
Pelmen Perogies
111 Martin Ross Avenue unit 12, North York 1.89km
-
Wine Rack
51 Gerry Fitzgerald Drive, Toronto 0.5km -
LCBO
2181 Steeles Avenue West Unit 17, North York 0.8km -
Levenswater Gin
50 Alness Street, North York 1.84km
-
The Crane Express
1520 Steeles Avenue West, Concord 0.13km -
Max's Restaurant, Cuisine of the Philippines, Vaughan
1520 Steeles Avenue West Unit 121, Concord 0.13km -
Shawarma Royale
1520 Steeles Avenue West Unit 118, Concord 0.16km
-
Tim Hortons
6000 Dufferin St North, North York 0.28km -
Tim Hortons
1600 Steeles Avenue West, Vaughan 0.29km -
Kung Fu Tea on Dufferin
1881 Steeles Avenue West Unit 15A, North York 0.29km
-
RBC Royal Bank
1881 Steeles Avenue West, North York 0.19km -
TD Canada Trust Branch and ATM
1881 Steeles Avenue West Unit 1, North York 0.29km -
President's Choice Financial Pavilion and ATM
51 Gerry Fitzgerald Drive, North York 0.49km
-
Petro-Canada
1514 Steeles Avenue West, Concord 0.19km -
Esso
6000 Dufferin Street, North York 0.26km -
Circle K
6000 Dufferin Street, North York 0.28km
-
Orangetheory Fitness
1881 Steeles Avenue West #3, North York 0.29km -
Anahata Heart Yoga Studio
87 Donisi Avenue, Thornhill 0.59km -
Fit4Less
2181 Steeles Avenue West Unit B1, North York 0.67km
-
West Don Valley Open Space
1350 Steeles Avenue West, Thornhill 0.19km -
Riviera Park
1 Glen Shields Avenue, Vaughan 0.4km -
Conley Park North
7 Steeves Court, Thornhill 0.68km
-
Dufferin Clark Library
1441 Clark Avenue West, Thornhill 0.88km -
Bathurst Clark Resource Library
900 Clark Avenue West, Thornhill 2.11km -
Jerry & Fanny Goose Judaica Library
770 Chabad Gate, Thornhill 2.27km
-
101 Medical Centre
1520 Steeles Avenue West #101A, Concord 0.25km -
LMC Vaughan
1600 Steeles Avenue West #5, Concord 0.28km -
Dufferin Steeles Family Medical Centre
1881 Steeles Avenue West, Toronto 0.28km
-
Pharmasave 101 Medical Pharmacy
1520 Steeles Avenue West #101B, Concord 0.26km -
Shoppers Drug Mart
1881 Steeles Avenue West, Toronto 0.29km -
Real Canadian Superstore
51 Gerry Fitzgerald Drive, North York 0.45km
-
Dufferin Steeles Center
1520 Steeles Avenue West, Concord 0.21km -
Dufferin Corners
1881 Steeles Avenue West, North York 0.26km -
RioCan Marketplace
81 Gerry Fitzgerald Drive, North York 0.49km
-
HeroesLive.tv / White Night Studios Inc.
1881 Steeles Avenue West, North York 0.22km -
Promenade Shopping Centre
1 Promenade Circle, Thornhill 2.41km -
Imagine Cinemas Promenade
1 Promenade Circle, Thornhill 2.44km
-
Amulet Restaurant & Banquet Hall
4700 Dufferin Street, North York 1.51km -
LUSTY Libation Inc.
620 Supertest Road #5, North York 1.54km -
Tea Va See Event Space
1416 Centre Street, Vaughan 1.97km
More about this building
View 8 Maison Parc Court, Vaughan- 1 bath
- 2 bed
- 800 sqft
Ph209-91 Townsgate Drive, Vaughan, Ontario • L4J 8E8 • Crestwood-Springfarm-Yorkhill
- 2 bath
- 2 bed
- 1000 sqft
214-1121 Steeles Avenue West, Toronto, Ontario • M2R 3W7 • Westminster-Branson
- 2 bath
- 3 bed
- 1200 sqft
404-25 Four Winds Drive, Toronto, Ontario • M3J 1K8 • York University Heights
- 2 bath
- 2 bed
- 900 sqft
401-34 Carscadden Drive, Toronto, Ontario • M2R 2A8 • Westminster-Branson














