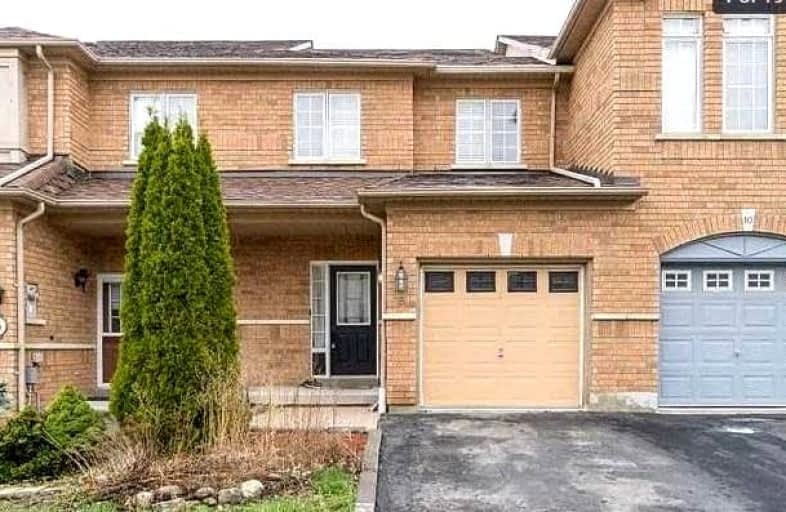Leased on Jan 05, 2023
Note: Property is not currently for sale or for rent.

-
Type: Att/Row/Twnhouse
-
Style: 2-Storey
-
Size: 1100 sqft
-
Lease Term: 1 Year
-
Possession: Tba
-
All Inclusive: N
-
Lot Size: 0 x 0
-
Age: 16-30 years
-
Days on Site: 24 Days
-
Added: Dec 12, 2022 (3 weeks on market)
-
Updated:
-
Last Checked: 3 months ago
-
MLS®#: N5849190
-
Listed By: Realty toronto inc., brokerage
Stunning 3 Bdrm Townhome With Finished Basement In Desirable Maple! Open Concept Home W/ Upgraded Kitchen Incl S/S Appliances, Granite Cntrtop, Granite Bcksplsh, Marble Floors. Hardwood Floors Thru Out, Oak Stair Case W/ Iron Pickets, Pot Lights, Smooth Ceilings, Crown Mouldings, The List Goes On...Steps To Public Transit, Schools, Go Station, Parks Etc.. Close To Hwy 400. Finished Bsmnt With 3Pc Bathroom And Laundry... Great Family Home! Automatic Door Locks, Patio Door To Your Private Backyard. No Smoking, Credit Report & Proof Of Income Are Required.
Extras
For Complete Property Details Or Appointment View On R E A L T O R.Ca - Click On 'More Information' Icon, 'Brochure' Or 'Multimedia' Links Or 'View Listing On Realtor Website' ****
Property Details
Facts for 8 Village Vista Way, Vaughan
Status
Days on Market: 24
Last Status: Leased
Sold Date: Jan 05, 2023
Closed Date: Jan 05, 2023
Expiry Date: Feb 19, 2023
Sold Price: $3,150
Unavailable Date: Jan 05, 2023
Input Date: Dec 12, 2022
Prior LSC: Listing with no contract changes
Property
Status: Lease
Property Type: Att/Row/Twnhouse
Style: 2-Storey
Size (sq ft): 1100
Age: 16-30
Area: Vaughan
Community: Maple
Availability Date: Tba
Inside
Bedrooms: 3
Bedrooms Plus: 1
Bathrooms: 2
Kitchens: 1
Rooms: 3
Den/Family Room: No
Air Conditioning: Central Air
Fireplace: No
Laundry: Ensuite
Washrooms: 2
Utilities
Utilities Included: N
Building
Basement: Finished
Heat Type: Forced Air
Heat Source: Gas
Exterior: Brick
Private Entrance: Y
Water Supply: Municipal
Special Designation: Unknown
Parking
Driveway: Private
Parking Included: Yes
Garage Spaces: 1
Garage Type: Attached
Covered Parking Spaces: 1
Total Parking Spaces: 2
Fees
Cable Included: No
Central A/C Included: No
Common Elements Included: No
Heating Included: No
Hydro Included: No
Water Included: No
Land
Cross Street: Keele And Kirby
Municipality District: Vaughan
Fronting On: North
Pool: None
Sewer: Sewers
| XXXXXXXX | XXX XX, XXXX |
XXXXXX XXX XXXX |
$X,XXX |
| XXX XX, XXXX |
XXXXXX XXX XXXX |
$X,XXX | |
| XXXXXXXX | XXX XX, XXXX |
XXXXXXX XXX XXXX |
|
| XXX XX, XXXX |
XXXXXX XXX XXXX |
$X,XXX | |
| XXXXXXXX | XXX XX, XXXX |
XXXX XXX XXXX |
$XXX,XXX |
| XXX XX, XXXX |
XXXXXX XXX XXXX |
$XXX,XXX | |
| XXXXXXXX | XXX XX, XXXX |
XXXXXXX XXX XXXX |
|
| XXX XX, XXXX |
XXXXXX XXX XXXX |
$XXX,XXX |
| XXXXXXXX XXXXXX | XXX XX, XXXX | $3,150 XXX XXXX |
| XXXXXXXX XXXXXX | XXX XX, XXXX | $3,250 XXX XXXX |
| XXXXXXXX XXXXXXX | XXX XX, XXXX | XXX XXXX |
| XXXXXXXX XXXXXX | XXX XX, XXXX | $2,800 XXX XXXX |
| XXXXXXXX XXXX | XXX XX, XXXX | $725,000 XXX XXXX |
| XXXXXXXX XXXXXX | XXX XX, XXXX | $699,900 XXX XXXX |
| XXXXXXXX XXXXXXX | XXX XX, XXXX | XXX XXXX |
| XXXXXXXX XXXXXX | XXX XX, XXXX | $749,000 XXX XXXX |

St David Catholic Elementary School
Elementary: CatholicMichael Cranny Elementary School
Elementary: PublicDivine Mercy Catholic Elementary School
Elementary: CatholicSt Raphael the Archangel Catholic Elementary School
Elementary: CatholicMackenzie Glen Public School
Elementary: PublicHoly Jubilee Catholic Elementary School
Elementary: CatholicTommy Douglas Secondary School
Secondary: PublicKing City Secondary School
Secondary: PublicMaple High School
Secondary: PublicSt Joan of Arc Catholic High School
Secondary: CatholicStephen Lewis Secondary School
Secondary: PublicSt Theresa of Lisieux Catholic High School
Secondary: Catholic

