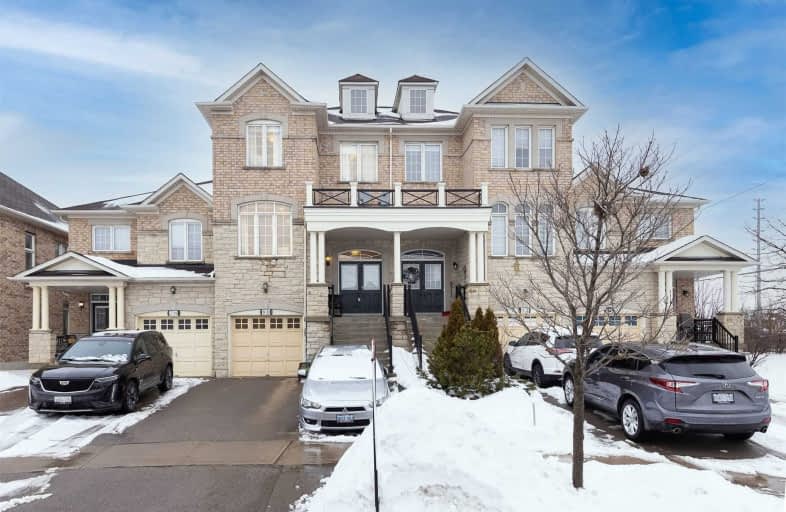Sold on Mar 01, 2021
Note: Property is not currently for sale or for rent.

-
Type: Att/Row/Twnhouse
-
Style: 3-Storey
-
Size: 2500 sqft
-
Lot Size: 19.75 x 105.51 Feet
-
Age: No Data
-
Taxes: $5,329 per year
-
Days on Site: 7 Days
-
Added: Feb 22, 2021 (1 week on market)
-
Updated:
-
Last Checked: 2 months ago
-
MLS®#: N5124042
-
Listed By: Re/max realtron vadim vilensky realty, brokerage
Stunning 4 Bedroom Freehold Townhome Located On A High-Demand Court In The Prestigious Valleys Of Thornhill Neighbourhood. The Property Includes Beautifully Upgraded Hardwood Floors, Crown Moldings, Custom Built-Ins, Open Concept Liv/Din Rm, Potlights, Family Sized Kitchen W/Centre Island, Family Rm W/Gas F/P, 4 Spacious Bedrooms, W/3 Full Bathrooms, Access To Garden. Within Walking Distance To Rutherford Village Plaza, Starbucks, Jcc, La Fitness.
Extras
This Turnkey Home In Patterson W/Breathtaking Flr Plan Could Be Yours! Direct Access To Yard! Access To Garage! S/S Stove, D/W, Fridge. Central Vacuum, Washer And Dryer, Elfs, Window Coverings, Family Friendly Cul De Sac! View V-Tour!
Property Details
Facts for 80 Littleriver Court, Vaughan
Status
Days on Market: 7
Last Status: Sold
Sold Date: Mar 01, 2021
Closed Date: Jun 01, 2021
Expiry Date: Jun 30, 2021
Sold Price: $1,200,000
Unavailable Date: Mar 01, 2021
Input Date: Feb 22, 2021
Prior LSC: Listing with no contract changes
Property
Status: Sale
Property Type: Att/Row/Twnhouse
Style: 3-Storey
Size (sq ft): 2500
Area: Vaughan
Community: Patterson
Availability Date: 60/90/120
Inside
Bedrooms: 4
Bathrooms: 4
Kitchens: 1
Rooms: 12
Den/Family Room: Yes
Air Conditioning: Central Air
Fireplace: Yes
Laundry Level: Upper
Central Vacuum: Y
Washrooms: 4
Building
Basement: Full
Basement 2: W/O
Heat Type: Forced Air
Heat Source: Gas
Exterior: Brick
Exterior: Concrete
Water Supply: Municipal
Special Designation: Unknown
Parking
Driveway: Private
Garage Spaces: 1
Garage Type: Built-In
Covered Parking Spaces: 2
Total Parking Spaces: 3
Fees
Tax Year: 2020
Tax Legal Description: Pt Blk 13, Pl 65M3918 Pts 11 & 12, 65R29813
Taxes: $5,329
Highlights
Feature: Cul De Sac
Feature: Fenced Yard
Feature: Library
Feature: Park
Feature: Rec Centre
Feature: School Bus Route
Land
Cross Street: Bathurst & Rutherfor
Municipality District: Vaughan
Fronting On: North
Parcel Number: 033412871
Pool: None
Sewer: Sewers
Lot Depth: 105.51 Feet
Lot Frontage: 19.75 Feet
Lot Irregularities: Large South Facing Ya
Zoning: Child-Friendly C
Additional Media
- Virtual Tour: https://my.matterport.com/show/?m=mNAc1wcWB2Z
Rooms
Room details for 80 Littleriver Court, Vaughan
| Type | Dimensions | Description |
|---|---|---|
| Foyer 2nd | 1.42 x 2.20 | Ceramic Floor, Double Closet, Mirrored Closet |
| Living 2nd | 3.92 x 8.18 | Hardwood Floor, Large Window, Crown Moulding |
| Dining 2nd | 3.92 x 8.18 | Hardwood Floor, Combined W/Living, Crown Moulding |
| Kitchen 2nd | 2.42 x 5.17 | Family Size Kitchen, Centre Island, Granite Counter |
| Breakfast 2nd | 3.04 x 3.31 | Breakfast Area, O/Looks Family, Open Concept |
| Family 2nd | 3.27 x 3.52 | Hardwood Floor, Gas Fireplace, Crown Moulding |
| Master 3rd | 3.96 x 6.18 | Hardwood Floor, 5 Pc Ensuite, W/I Closet |
| 2nd Br 3rd | 3.13 x 4.20 | Hardwood Floor, Large Closet, Large Window |
| 3rd Br 3rd | 2.71 x 3.85 | Hardwood Floor, Large Closet, Large Window |
| 4th Br Main | 2.95 x 3.84 | Laminate, Large Closet, Large Window |
| Rec Main | 4.07 x 7.15 | Laminate, 4 Pc Bath, W/O To Garden |
| Other Main | 2.13 x 2.13 | Ceramic Floor, Double Closet, Access To Garage |

| XXXXXXXX | XXX XX, XXXX |
XXXX XXX XXXX |
$X,XXX,XXX |
| XXX XX, XXXX |
XXXXXX XXX XXXX |
$XXX,XXX |
| XXXXXXXX XXXX | XXX XX, XXXX | $1,200,000 XXX XXXX |
| XXXXXXXX XXXXXX | XXX XX, XXXX | $998,000 XXX XXXX |

St Anne Catholic Elementary School
Elementary: CatholicSt Charles Garnier Catholic Elementary School
Elementary: CatholicRoselawn Public School
Elementary: PublicNellie McClung Public School
Elementary: PublicAnne Frank Public School
Elementary: PublicCarrville Mills Public School
Elementary: PublicÉcole secondaire Norval-Morrisseau
Secondary: PublicAlexander MacKenzie High School
Secondary: PublicLangstaff Secondary School
Secondary: PublicWestmount Collegiate Institute
Secondary: PublicStephen Lewis Secondary School
Secondary: PublicSt Theresa of Lisieux Catholic High School
Secondary: Catholic- 4 bath
- 4 bed
20 Starwood Road, Vaughan, Ontario • L4J 9H3 • Patterson


