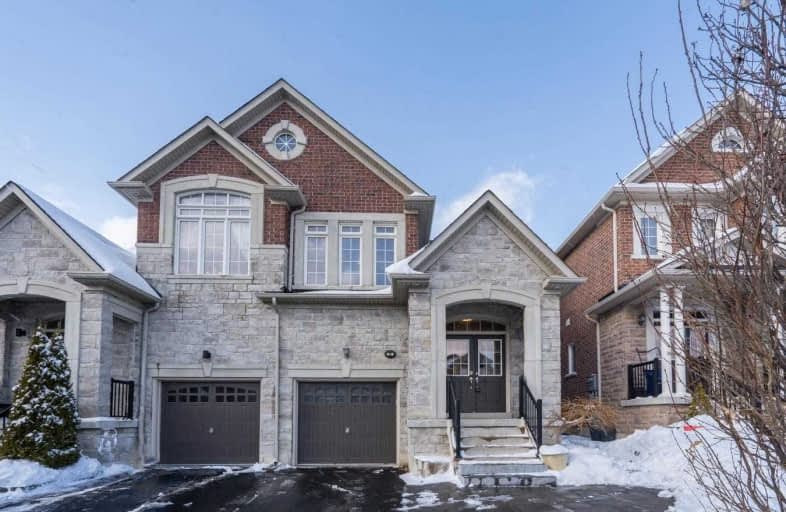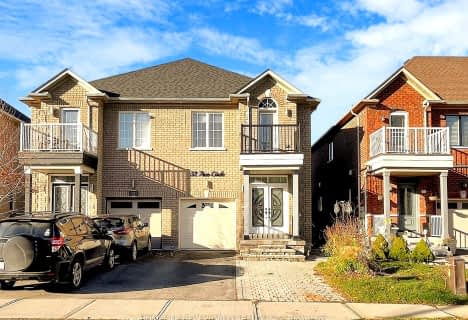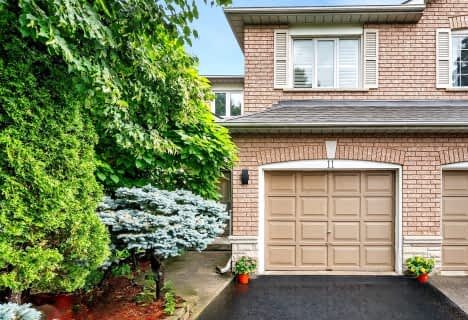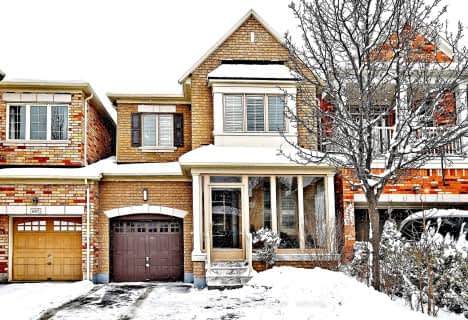
ACCESS Elementary
Elementary: Public
1.18 km
Father John Kelly Catholic Elementary School
Elementary: Catholic
1.38 km
Forest Run Elementary School
Elementary: Public
1.86 km
Roméo Dallaire Public School
Elementary: Public
0.60 km
St Cecilia Catholic Elementary School
Elementary: Catholic
0.36 km
Dr Roberta Bondar Public School
Elementary: Public
0.78 km
Alexander MacKenzie High School
Secondary: Public
4.70 km
Maple High School
Secondary: Public
2.84 km
Westmount Collegiate Institute
Secondary: Public
5.12 km
St Joan of Arc Catholic High School
Secondary: Catholic
2.14 km
Stephen Lewis Secondary School
Secondary: Public
2.44 km
St Theresa of Lisieux Catholic High School
Secondary: Catholic
5.64 km












