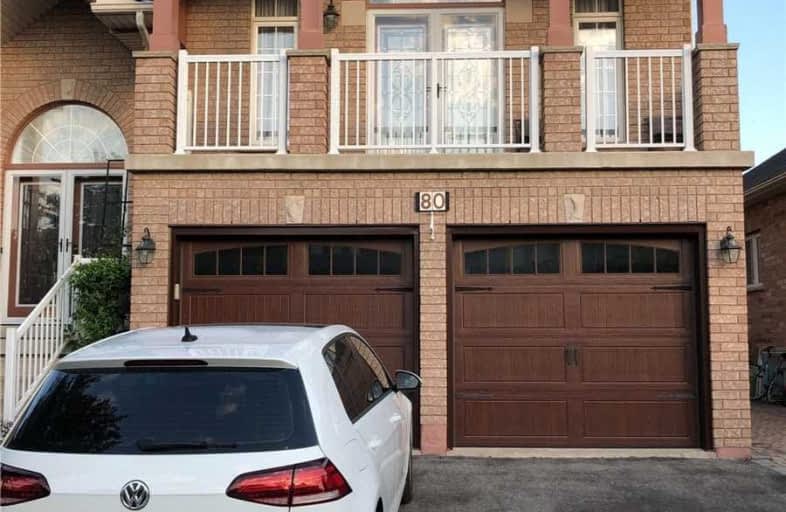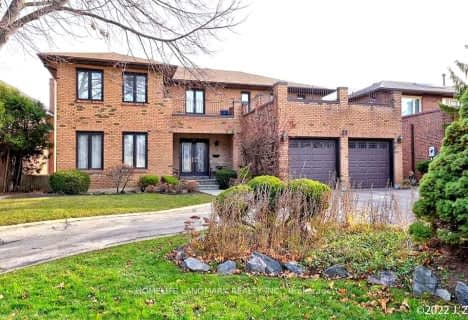Leased on Oct 08, 2020
Note: Property is not currently for sale or for rent.

-
Type: Detached
-
Style: 2-Storey
-
Lease Term: 1 Year
-
Possession: Immediately
-
All Inclusive: N
-
Lot Size: 42 x 111.38 Feet
-
Age: No Data
-
Days on Site: 4 Days
-
Added: Oct 04, 2020 (4 days on market)
-
Updated:
-
Last Checked: 3 months ago
-
MLS®#: N4939864
-
Listed By: Real one realty inc., brokerage
Spacious, Super Bright & Clean Main Floor Apartment Above Ground With Separate Entrance. Full Kitchen,W/O To Concrete Patio,Open Concept Rec. Room/Din Rm, Washroom, One Bdroom. Freshly Painted! Private Entrance With Ensuite Laundry! Steps To Bus Stop, Schools, Shopping, & Access To Major Highways. Newer Washer & Dryer. In A Desirable Area Of Wood Bridge; Immediate Occupancy, Absolutely No Pets, Non-Smoker; Not Basement; Tenant Pay 1/3 Utilities
Extras
Maximum Two People. Extras:Fridge, Stove, Hood Fan, Washser & Dryer
Property Details
Facts for 80 South Belair Drive, Vaughan
Status
Days on Market: 4
Last Status: Leased
Sold Date: Oct 08, 2020
Closed Date: Oct 09, 2020
Expiry Date: Apr 03, 2021
Sold Price: $1,400
Unavailable Date: Oct 08, 2020
Input Date: Oct 04, 2020
Prior LSC: Listing with no contract changes
Property
Status: Lease
Property Type: Detached
Style: 2-Storey
Area: Vaughan
Community: Sonoma Heights
Availability Date: Immediately
Inside
Bedrooms: 1
Bathrooms: 1
Kitchens: 1
Rooms: 3
Den/Family Room: No
Air Conditioning: Central Air
Fireplace: No
Laundry: Ensuite
Washrooms: 1
Utilities
Utilities Included: N
Building
Basement: Apartment
Basement 2: Fin W/O
Heat Type: Forced Air
Heat Source: Gas
Exterior: Brick
Private Entrance: Y
Water Supply: Municipal
Special Designation: Unknown
Retirement: N
Parking
Driveway: Private
Parking Included: Yes
Garage Type: Attached
Covered Parking Spaces: 1
Total Parking Spaces: 1
Fees
Cable Included: No
Central A/C Included: No
Common Elements Included: No
Heating Included: No
Hydro Included: No
Water Included: No
Land
Cross Street: Islington/Major Mach
Municipality District: Vaughan
Fronting On: East
Pool: None
Sewer: Sewers
Lot Depth: 111.38 Feet
Lot Frontage: 42 Feet
Payment Frequency: Monthly
Rooms
Room details for 80 South Belair Drive, Vaughan
| Type | Dimensions | Description |
|---|---|---|
| Br Ground | 3.60 x 3.10 | Window |
| Living Ground | 4.50 x 5.50 | Above Grade Window, Ceramic Floor |
| Kitchen Ground | 3.90 x 4.20 | Combined W/Dining, Ceramic Floor, W/O To Patio |
| XXXXXXXX | XXX XX, XXXX |
XXXXXX XXX XXXX |
$X,XXX |
| XXX XX, XXXX |
XXXXXX XXX XXXX |
$X,XXX | |
| XXXXXXXX | XXX XX, XXXX |
XXXXXX XXX XXXX |
$X,XXX |
| XXX XX, XXXX |
XXXXXX XXX XXXX |
$X,XXX | |
| XXXXXXXX | XXX XX, XXXX |
XXXXXXX XXX XXXX |
|
| XXX XX, XXXX |
XXXXXX XXX XXXX |
$X,XXX | |
| XXXXXXXX | XXX XX, XXXX |
XXXX XXX XXXX |
$XXX,XXX |
| XXX XX, XXXX |
XXXXXX XXX XXXX |
$XXX,XXX |
| XXXXXXXX XXXXXX | XXX XX, XXXX | $1,400 XXX XXXX |
| XXXXXXXX XXXXXX | XXX XX, XXXX | $1,300 XXX XXXX |
| XXXXXXXX XXXXXX | XXX XX, XXXX | $1,300 XXX XXXX |
| XXXXXXXX XXXXXX | XXX XX, XXXX | $1,300 XXX XXXX |
| XXXXXXXX XXXXXXX | XXX XX, XXXX | XXX XXXX |
| XXXXXXXX XXXXXX | XXX XX, XXXX | $1,100 XXX XXXX |
| XXXXXXXX XXXX | XXX XX, XXXX | $903,000 XXX XXXX |
| XXXXXXXX XXXXXX | XXX XX, XXXX | $928,800 XXX XXXX |

École élémentaire La Fontaine
Elementary: PublicLorna Jackson Public School
Elementary: PublicElder's Mills Public School
Elementary: PublicSt Andrew Catholic Elementary School
Elementary: CatholicSt Padre Pio Catholic Elementary School
Elementary: CatholicSt Stephen Catholic Elementary School
Elementary: CatholicWoodbridge College
Secondary: PublicTommy Douglas Secondary School
Secondary: PublicHoly Cross Catholic Academy High School
Secondary: CatholicFather Bressani Catholic High School
Secondary: CatholicSt Jean de Brebeuf Catholic High School
Secondary: CatholicEmily Carr Secondary School
Secondary: Public- 1 bath
- 1 bed
23 PENNYCROSS Court North, Vaughan, Ontario • L4L 3M6 • Islington Woods
- 1 bath
- 1 bed
100 Castle Park Boulevard, Vaughan, Ontario • L4H 2R7 • Sonoma Heights




