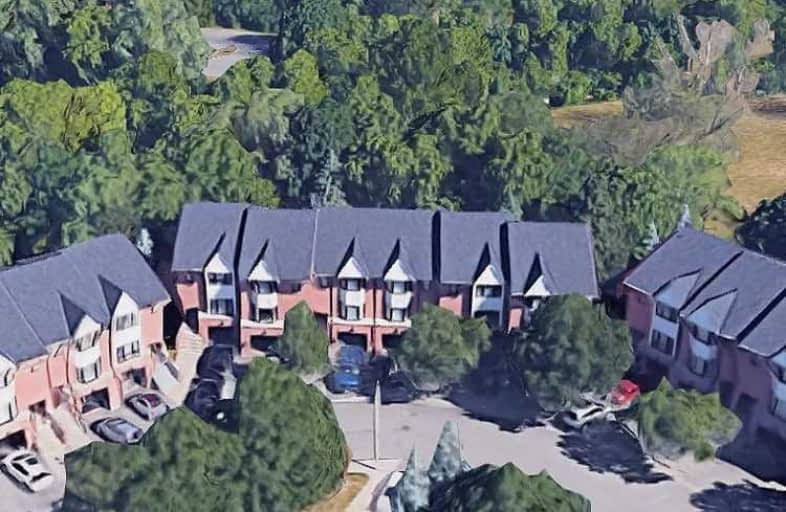Car-Dependent
- Almost all errands require a car.
7
/100
Some Transit
- Most errands require a car.
43
/100
Somewhat Bikeable
- Most errands require a car.
28
/100

St Catherine of Siena Catholic Elementary School
Elementary: Catholic
1.72 km
St Clement Catholic Elementary School
Elementary: Catholic
1.62 km
St Margaret Mary Catholic Elementary School
Elementary: Catholic
1.36 km
Pine Grove Public School
Elementary: Public
1.00 km
Woodbridge Public School
Elementary: Public
1.07 km
Immaculate Conception Catholic Elementary School
Elementary: Catholic
1.51 km
St Luke Catholic Learning Centre
Secondary: Catholic
4.05 km
Woodbridge College
Secondary: Public
1.09 km
Holy Cross Catholic Academy High School
Secondary: Catholic
2.66 km
North Albion Collegiate Institute
Secondary: Public
4.64 km
Father Bressani Catholic High School
Secondary: Catholic
2.28 km
Emily Carr Secondary School
Secondary: Public
3.20 km
-
Matthew Park
1 Villa Royale Ave (Davos Road and Fossil Hill Road), Woodbridge ON L4H 2Z7 5.82km -
G Ross Lord Park
4801 Dufferin St (at Supertest Rd), Toronto ON M3H 5T3 10.19km -
Carville Mill Park
Vaughan ON 11.23km
-
CIBC
7850 Weston Rd (at Highway 7), Woodbridge ON L4L 9N8 3.15km -
RBC Royal Bank
3300 Hwy 7, Concord ON L4K 4M3 4.58km -
RBC Royal Bank
8940 Hwy 50, Brampton ON L6P 3A3 5.44km
More about this building
View 8050 Islington Avenue, Vaughan

